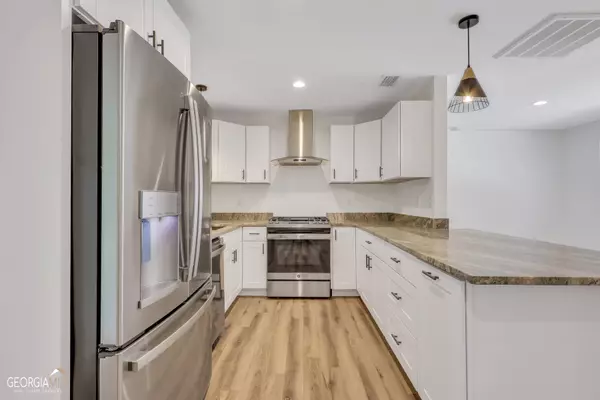Bought with BHHS Hodnett Cooper RE
$294,000
$294,000
For more information regarding the value of a property, please contact us for a free consultation.
719 Amherst ST Brunswick, GA 31520
3 Beds
2 Baths
1,194 SqFt
Key Details
Sold Price $294,000
Property Type Single Family Home
Sub Type Single Family Residence
Listing Status Sold
Purchase Type For Sale
Square Footage 1,194 sqft
Price per Sqft $246
Subdivision Old Town
MLS Listing ID 10156639
Sold Date 07/14/23
Style Bungalow/Cottage
Bedrooms 3
Full Baths 2
Construction Status Updated/Remodeled
HOA Y/N No
Year Built 1946
Annual Tax Amount $677
Tax Year 2021
Lot Size 6,534 Sqft
Property Description
This fully renovated bungalow in Brunswick's coveted Historic District is a true Gem offering 3 bedrooms and 2 full baths. Freshly manicured lawn with new paver drive and porches. New double pane windows, new architectural shingle roof, new hvac, new tankless hot water heater, all new plumbing, all new electric, new sheetrock, and new stucco exterior. Open and inviting floor plan with the kitchen in the heart of the home. Kitchen updates include new marble counters, new cabinetry, new sink and fixtures, new gas range and hood. Split floor plan. Guest bath features new tile floor, new vanity, new fixtures, and new tub/shower with tile surround. Owners retreat with en-suite bath boasting a soaking tub, tiled shower with glass surround, double vanity, tile flooring, and walk-in closet. Relax on your covered pack porch overlooking your privacy fenced back yard. Single car garage with auto-garage door and spacious storage room.
Location
State GA
County Glynn
Rooms
Basement None
Main Level Bedrooms 3
Interior
Interior Features Double Vanity, Master On Main Level, Other, Separate Shower, Soaking Tub, Split Bedroom Plan, Tile Bath, Walk-In Closet(s)
Heating Central, Electric, Heat Pump
Cooling Ceiling Fan(s), Central Air, Electric
Flooring Tile, Vinyl
Exterior
Garage Attached, Garage, Garage Door Opener, Guest, Kitchen Level, Off Street, Storage
Garage Spaces 4.0
Fence Back Yard, Privacy, Wood
Community Features Street Lights
Utilities Available Cable Available, Natural Gas Available, Sewer Connected, Water Available
Roof Type Composition
Building
Story One
Sewer Public Sewer
Level or Stories One
Construction Status Updated/Remodeled
Schools
Elementary Schools St Simons
Middle Schools Glynn
High Schools Glynn Academy
Others
Financing FHA
Read Less
Want to know what your home might be worth? Contact us for a FREE valuation!

Our team is ready to help you sell your home for the highest possible price ASAP

© 2024 Georgia Multiple Listing Service. All Rights Reserved.






