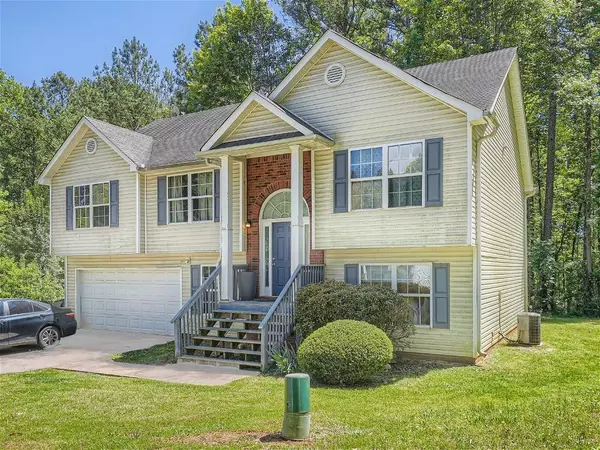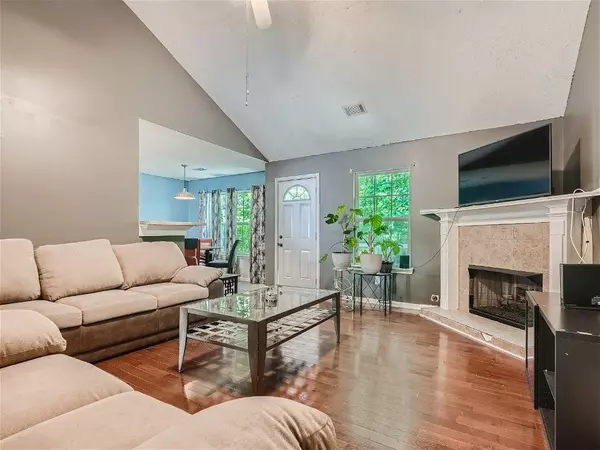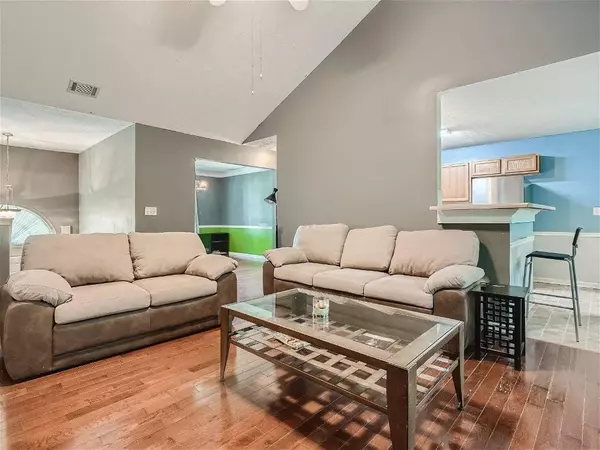$302,000
$302,000
For more information regarding the value of a property, please contact us for a free consultation.
3955 WATERS END LN Snellville, GA 30039
4 Beds
2 Baths
2,062 SqFt
Key Details
Sold Price $302,000
Property Type Single Family Home
Sub Type Single Family Residence
Listing Status Sold
Purchase Type For Sale
Square Footage 2,062 sqft
Price per Sqft $146
Subdivision Lakeside Ridge
MLS Listing ID 7210400
Sold Date 07/12/23
Style Traditional
Bedrooms 4
Full Baths 2
Construction Status Resale
HOA Fees $316
HOA Y/N Yes
Originating Board First Multiple Listing Service
Year Built 2004
Annual Tax Amount $3,576
Tax Year 2022
Property Description
Welcome to 3955 Waters End Lane, located in the beautiful city of Snellville, GA! This spacious 4 bedroom, 2 bathroom home needs updates & is sold as-is representing a fantastic value for those willing to put in the sweat equity.
This home features a finished basement which provides ample space for entertaining, relaxation, and work. The basement includes an entertainment area, one additional room that can be used as a home office or guest bedroom, and one additional full bathroom. The basement is perfect for hosting guests or as an additional living space.
The upper level features a primary bedroom with a vaulted ceiling and hardwood flooring, and a luxurious ensuite bathroom with a soaking tub and separate shower. There are two additional bedrooms on the upper level offering plenty of natural light and closet space. The third secondary bedroom is located on the lower level.
This home boasts a large backyard with a deck, perfect for hosting summer barbecues and outdoor gatherings. Other features of the home include a two-car garage, a laundry room, and plenty of storage space.
Located in a quiet and friendly neighborhood, this home is priced great and offers the opportunity to purchase a spacious home at an incredible value. Don't miss out on the chance to make this home your own!
Location
State GA
County Gwinnett
Lake Name None
Rooms
Bedroom Description Master on Main
Other Rooms None
Basement Partial
Main Level Bedrooms 3
Dining Room None
Interior
Interior Features Disappearing Attic Stairs, High Ceilings 9 ft Main
Heating Electric, Heat Pump
Cooling Ceiling Fan(s), Central Air
Flooring Hardwood
Fireplaces Number 1
Fireplaces Type Family Room
Window Features None
Appliance Other
Laundry Laundry Room
Exterior
Exterior Feature Other
Garage Garage
Garage Spaces 2.0
Fence Fenced
Pool None
Community Features Other
Utilities Available Other
Waterfront Description None
View Other
Roof Type Other
Street Surface Paved
Accessibility None
Handicap Access None
Porch None
Total Parking Spaces 2
Private Pool false
Building
Lot Description Cul-De-Sac, Level
Story Multi/Split
Foundation None
Sewer Public Sewer
Water Public
Architectural Style Traditional
Level or Stories Multi/Split
Structure Type Other
New Construction No
Construction Status Resale
Schools
Elementary Schools Partee
Middle Schools Shiloh
High Schools Shiloh
Others
Senior Community no
Restrictions false
Tax ID R6004 320
Special Listing Condition None
Read Less
Want to know what your home might be worth? Contact us for a FREE valuation!

Our team is ready to help you sell your home for the highest possible price ASAP

Bought with Rudhil Companies, LLC






