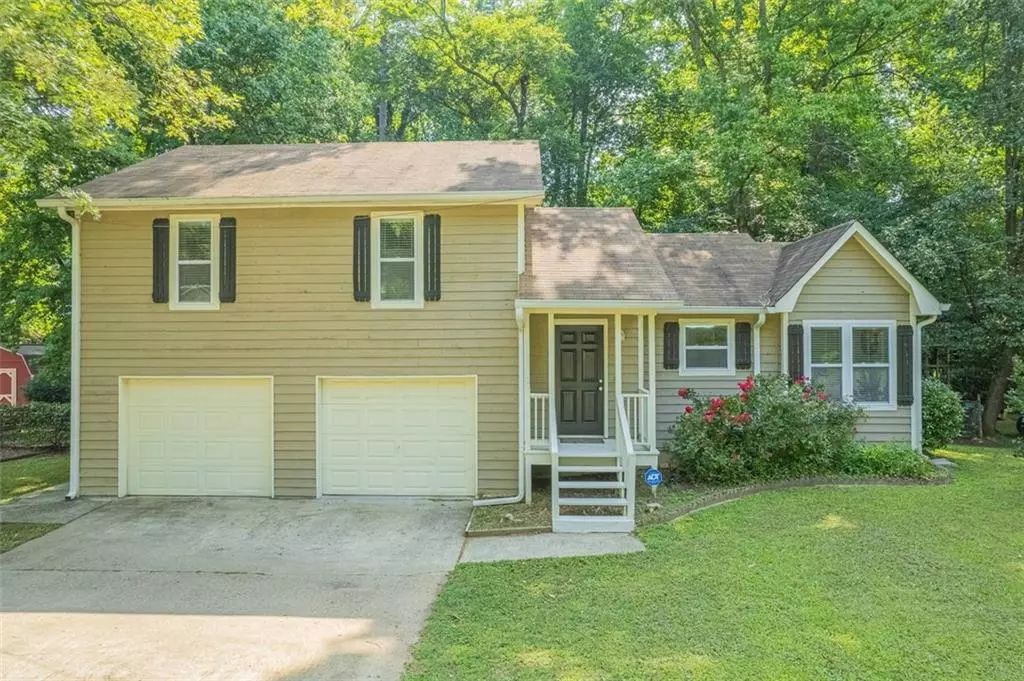$325,000
$317,000
2.5%For more information regarding the value of a property, please contact us for a free consultation.
6060 Steel Wood DR NW Kennesaw, GA 30152
3 Beds
2 Baths
1,298 SqFt
Key Details
Sold Price $325,000
Property Type Single Family Home
Sub Type Single Family Residence
Listing Status Sold
Purchase Type For Sale
Square Footage 1,298 sqft
Price per Sqft $250
Subdivision Stilesboro Cove
MLS Listing ID 7228658
Sold Date 07/18/23
Style Traditional
Bedrooms 3
Full Baths 2
Construction Status Resale
HOA Y/N No
Originating Board First Multiple Listing Service
Year Built 1982
Annual Tax Amount $2,424
Tax Year 2022
Lot Size 8,189 Sqft
Acres 0.188
Property Description
WELCOME HOME! Nestled in a quiet, established neighborhood with every convenience at your fingertips, this home is a must see! Featuring a BRIGHT KITCHEN full of natural light that includes stainless appliances, pantry, breakfast area, and ALMOST NEW LAMINATE FLOORING that flows throughout the main level connecting the kitchen to the open concept DINING ROOM and OVERSIZED FAMILY ROOM with stone fireplace and open feel that invites you to stay and relax. Owner's Suite fits a king size bed, has a larger closet, and private bath. Secondary rooms are perfect for bedrooms or office space. Escape to the back deck for grilling and chilling or play and garden in the LARGE, FENCED YARD with private creek at very back of the property. Garage has extra storage space, too! PLUS, ALMOST NEW WINDOWS throughout the home! And NO HOA makes it great for investors, too! Conveniently located near Big Shanty Park, Smith-Gilbert Gardens, shopping, dining, KSU, Town Center Mall, Kennesaw Mountain, interstates AND is located in the award winning KENNESAW MOUNTAIN HS DISTRICT! **Up to $2500 in closing costs with preferred lender!! Cash/Conventional Financing Only Please!
Location
State GA
County Cobb
Lake Name None
Rooms
Bedroom Description Roommate Floor Plan
Other Rooms None
Basement None
Dining Room Open Concept
Interior
Interior Features Crown Molding, High Speed Internet, Entrance Foyer
Heating Natural Gas
Cooling Ceiling Fan(s), Central Air
Flooring Carpet, Laminate
Fireplaces Number 1
Fireplaces Type Factory Built, Stone, Family Room, Gas Starter
Window Features Insulated Windows, Double Pane Windows
Appliance Dishwasher, Refrigerator, Self Cleaning Oven, Gas Range, Disposal
Laundry In Garage
Exterior
Exterior Feature Lighting, Rain Gutters
Garage Garage Faces Front, Garage, Level Driveway, Attached, Garage Door Opener
Garage Spaces 2.0
Fence Back Yard
Pool None
Community Features Near Trails/Greenway, Near Schools, Near Shopping, Restaurant
Utilities Available Electricity Available, Natural Gas Available, Sewer Available, Water Available, Phone Available
Waterfront Description None
View Trees/Woods
Roof Type Shingle
Street Surface Asphalt
Accessibility None
Handicap Access None
Porch Deck, Front Porch
Total Parking Spaces 4
Private Pool false
Building
Lot Description Back Yard, Level, Private, Front Yard, Wooded
Story Multi/Split
Foundation Slab
Sewer Public Sewer
Water Public
Architectural Style Traditional
Level or Stories Multi/Split
Structure Type Wood Siding, Cedar
New Construction No
Construction Status Resale
Schools
Elementary Schools Hayes
Middle Schools Pine Mountain
High Schools Kennesaw Mountain
Others
Senior Community no
Restrictions false
Tax ID 20017802020
Special Listing Condition None
Read Less
Want to know what your home might be worth? Contact us for a FREE valuation!

Our team is ready to help you sell your home for the highest possible price ASAP

Bought with Keller Williams North Atlanta






