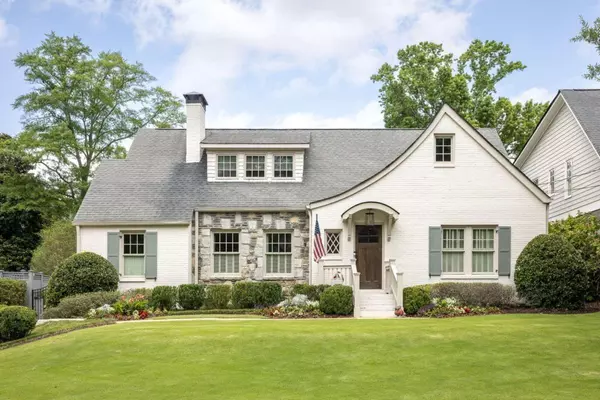Bought with Paige Byers • Atl.Fine Homes Sotheby's Int.
$1,650,000
$1,695,000
2.7%For more information regarding the value of a property, please contact us for a free consultation.
237 Lamont DR Decatur, GA 30030
6 Beds
4 Baths
4,442 SqFt
Key Details
Sold Price $1,650,000
Property Type Single Family Home
Sub Type Single Family Residence
Listing Status Sold
Purchase Type For Sale
Square Footage 4,442 sqft
Price per Sqft $371
Subdivision Clairmont Estates
MLS Listing ID 10172370
Sold Date 08/01/23
Style Brick 4 Side,Cape Cod
Bedrooms 6
Full Baths 4
Construction Status Resale
HOA Y/N No
Year Built 1939
Annual Tax Amount $17,935
Tax Year 2022
Lot Size 10,890 Sqft
Property Description
Located on one of the most charming and sought-after streets in Decatur, this meticulously-maintained 6br/4ba Clairmont Estates home offers a hard-to-find combination of impressive curb appeal, superb floor plan, and high-end finishes -- plus outdoor spaces that will knock your socks off. Front living room plus family room off kitchen, both with fireplaces. Kitchen features double-depth quartz island, custom cabinetry, SubZero refrigerator, Wolf cooktop, double ovens, and one-of-a-kind vent hood. Convenient master on the main level features spacious bedroom, custom closet shelving, and spa-like bathroom. Main level also features another bedroom and a home office/study. Upstairs includes a sitting room, three additional bedrooms, and an oversized laundry room. The award-winning, private backyard was designed for entertaining and features mature landscaping, low-maintenance turf grass, bluestone patio, outdoor kitchen, outdoor fireplace, and numerous gathering areas, including a generous fire pit with built-in seating. Every inch of this home has been thoughtfully designed -- even the garage, which features an epoxy floor, custom storage, and extra fridge. Spacious carriage house offers flexible living space for guests, or another home office. Conveniently located within walking distance to popular City of Decatur schools and the restaurants, coffee shops, concerts, and festivals of historic downtown Decatur.
Location
State GA
County Dekalb
Rooms
Basement Interior Entry, Partial
Main Level Bedrooms 2
Interior
Interior Features High Ceilings, Double Vanity, Walk-In Closet(s), Master On Main Level
Heating Natural Gas, Central, Forced Air
Cooling Ceiling Fan(s), Central Air
Flooring Hardwood, Tile
Fireplaces Number 3
Fireplaces Type Family Room, Living Room, Outside, Gas Log
Exterior
Exterior Feature Garden, Gas Grill
Garage Garage Door Opener, Detached, Garage, Storage
Fence Fenced, Back Yard, Privacy, Wood
Community Features Street Lights, Walk To Public Transit, Walk To Schools, Walk To Shopping
Utilities Available Cable Available, Electricity Available, Natural Gas Available, Phone Available, Sewer Available, Water Available
Waterfront Description No Dock Or Boathouse
Roof Type Composition
Building
Story Two
Foundation Block
Sewer Public Sewer
Level or Stories Two
Structure Type Garden,Gas Grill
Construction Status Resale
Schools
Elementary Schools Westchester
Middle Schools Renfroe
High Schools Decatur
Others
Financing Conventional
Read Less
Want to know what your home might be worth? Contact us for a FREE valuation!

Our team is ready to help you sell your home for the highest possible price ASAP

© 2024 Georgia Multiple Listing Service. All Rights Reserved.






