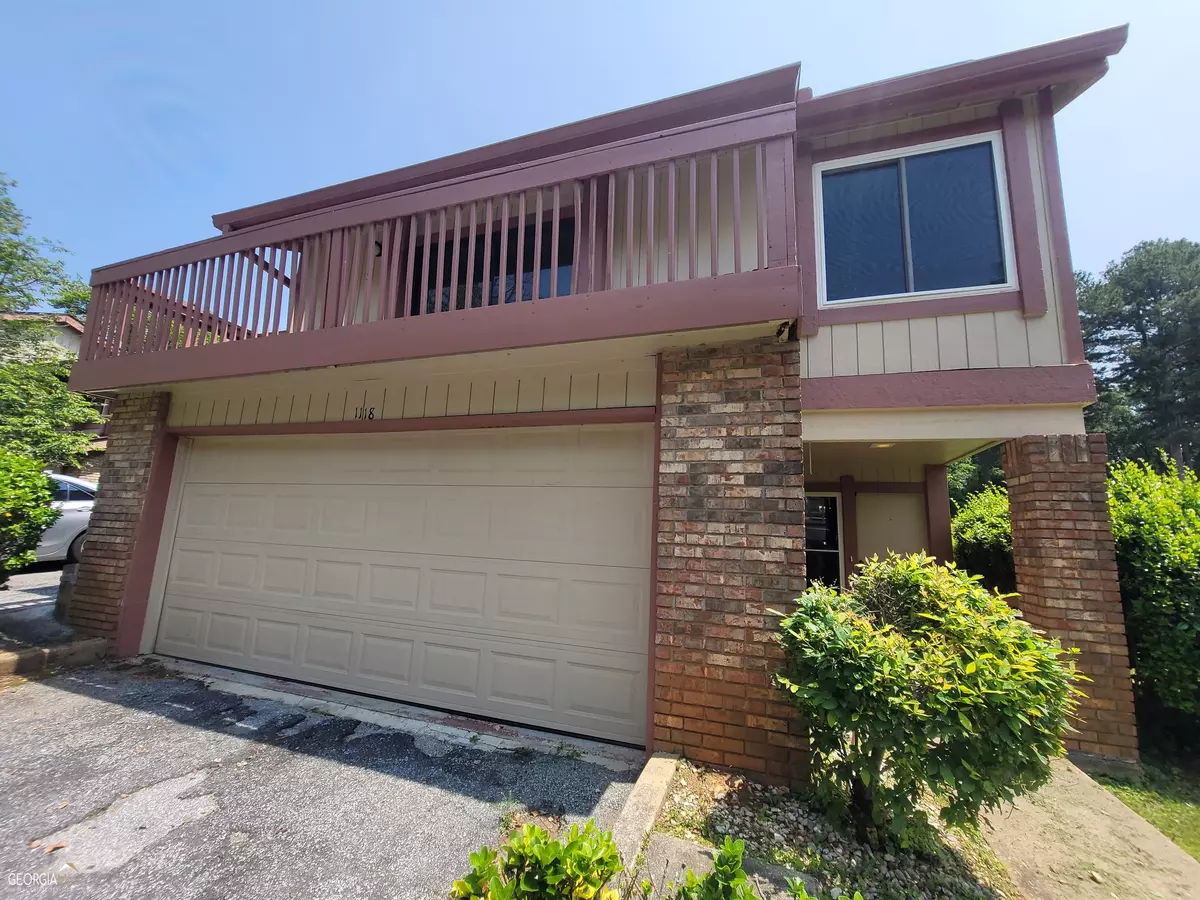Bought with Brenda L. Shaw • Coldwell Banker Realty
$185,000
$204,900
9.7%For more information regarding the value of a property, please contact us for a free consultation.
1118 Village Main ST Stone Mountain, GA 30088
2 Beds
1.5 Baths
1,211 SqFt
Key Details
Sold Price $185,000
Property Type Townhouse
Sub Type Townhouse
Listing Status Sold
Purchase Type For Sale
Square Footage 1,211 sqft
Price per Sqft $152
Subdivision Parkside Townhomes
MLS Listing ID 10164241
Sold Date 07/31/23
Style Other
Bedrooms 2
Full Baths 1
Half Baths 1
Construction Status Updated/Remodeled
HOA Fees $2,820
HOA Y/N Yes
Year Built 1974
Annual Tax Amount $2,305
Tax Year 2022
Lot Size 0.360 Acres
Property Description
MOVE IN NOW! Total!! Ground Floor NEW Renovation from the Studs out to New Walls, NEW Can Lighting in Great Room and Kitchen, New Floors, New Fireplace, New Kitchen with All New Solid Wood Cabinets and New Drawers all with Soft Close Doors, Stainless Steel Sink, New Granite Solid Surface Countertops, Brand New Oven/Range, Brand New Microwave and a New Dishwasher. Upstairs has New Carpet, New Paint and Master BR has a Deck for sitting outside to enjoy. This End Unit 2BR 1.5 BA has had the exterior freshly painted along with the HVAC system and Air Handler newly installed in April of 2022. Being an end unit affords additional privacy along with exterior common space at the end of the Unit giving additional privacy. Location! Plus Great Amenities! through Parkside Mainstreet Townhomes HOA and Mainstreet Community makes this Townhome a most desirable place to live. Drive and preview these Amenities and you will be impressed. Mainstreet Community Amenities include Clubhouse with Fitness Room, Sauna, Walking Trails, Lake, Playgrounds and Pool.
Location
State GA
County Dekalb
Rooms
Basement None
Interior
Interior Features High Ceilings, Pulldown Attic Stairs
Heating Electric, Central
Cooling Electric, Central Air, Heat Pump
Flooring Carpet, Laminate
Fireplaces Number 1
Fireplaces Type Family Room, Factory Built, Wood Burning Stove
Exterior
Exterior Feature Balcony
Garage Garage Door Opener, Garage, Guest
Garage Spaces 3.0
Community Features Clubhouse, Fitness Center, Lake, Park, Playground, Pool, Street Lights, Tennis Court(s), Walk To Public Transit
Utilities Available Cable Available, Sewer Connected, Electricity Available, High Speed Internet, Phone Available, Water Available
Roof Type Composition
Building
Story Multi/Split
Foundation Slab
Sewer Public Sewer
Level or Stories Multi/Split
Structure Type Balcony
Construction Status Updated/Remodeled
Schools
Elementary Schools Eldridge Miller
Middle Schools Redan
High Schools Redan
Others
Acceptable Financing Cash, Conventional, FHA, Fannie Mae Approved, Freddie Mac Approved, VA Loan
Listing Terms Cash, Conventional, FHA, Fannie Mae Approved, Freddie Mac Approved, VA Loan
Financing Conventional
Special Listing Condition Estate Owned
Read Less
Want to know what your home might be worth? Contact us for a FREE valuation!

Our team is ready to help you sell your home for the highest possible price ASAP

© 2024 Georgia Multiple Listing Service. All Rights Reserved.






