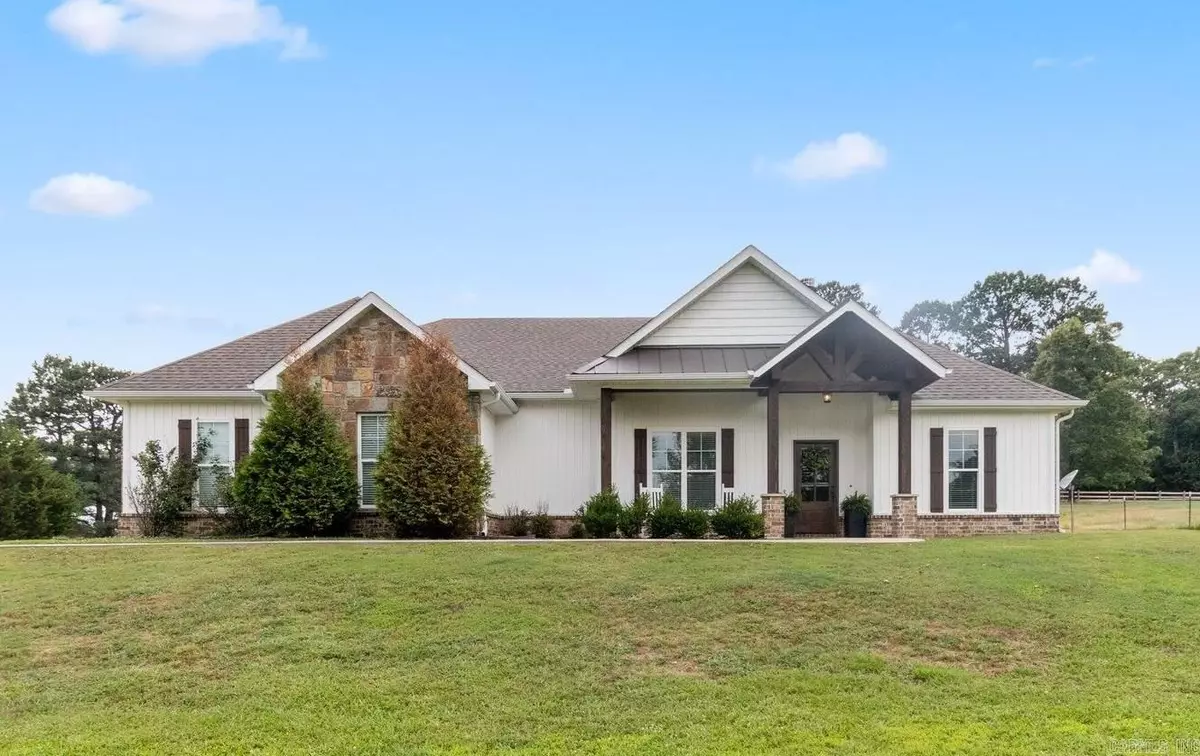$349,000
$339,500
2.8%For more information regarding the value of a property, please contact us for a free consultation.
20571 John Road Little Rock, AR 72210
4 Beds
2 Baths
1,887 SqFt
Key Details
Sold Price $349,000
Property Type Single Family Home
Sub Type Detached
Listing Status Sold
Purchase Type For Sale
Square Footage 1,887 sqft
Price per Sqft $184
Subdivision Metes & Bounds
MLS Listing ID 23017745
Sold Date 07/31/23
Style Craftsman
Bedrooms 4
Full Baths 2
Year Built 2018
Annual Tax Amount $1,891
Tax Year 2022
Lot Size 2.000 Acres
Acres 2.0
Property Description
This spacious gem greets you with an inviting foyer that leads to spacious living area with a cathedral ceiling and woodburning fireplace. Eat-in kitchen featuring a kitchen island, stainless steel appliances, and a pantry. Retreat to the large primary bedroom with its generous walk-in closet and ensuite bathroom complete with dual sinks, a custom tile shower, and a jacuzzi tub. Fourth bedroom can easily me made into spacious office. Quiet and serene atmosphere that extends to the 2-acre property, where you can enjoy exciting views of neighboring horses. Back patio showcases large brick woodburning fireplace, perfect for entertaining. Experience the perfect blend of rural charm and modern convenience in this desirable location. Don't miss your chance to call this serene oasis your own. BONUS! Features a tornado safe room!
Location
State AR
County Saline
Area Pulaski Special (Saline County)
Rooms
Other Rooms Great Room, Laundry
Basement None
Dining Room Eat-In Kitchen, Kitchen/Dining Combo
Kitchen Built-In Stove, Microwave, Electric Range, Dishwasher, Disposal, Pantry, Ice Maker Connection, Wall Oven
Interior
Interior Features Washer Connection, Dryer Connection-Electric, Water Heater-Electric, Whirlpool/Hot Tub/Spa, Smoke Detector(s), Walk-In Closet(s), Ceiling Fan(s), Walk-in Shower, Breakfast Bar, Kit Counter- Granite Slab
Heating Central Cool-Electric, Central Heat-Electric, Heat Pump
Flooring Tile
Fireplaces Type Woodburning-Site-Built, Two
Equipment Built-In Stove, Microwave, Electric Range, Dishwasher, Disposal, Pantry, Ice Maker Connection, Wall Oven
Exterior
Exterior Feature Patio, Partially Fenced, Guttering, Storm Cellar, Wood Fence
Garage Garage, Two Car, Garage Apartment, Side Entry
Utilities Available Septic, Water-Public, Electric-Co-op
Roof Type Architectural Shingle
Building
Lot Description Level, Cleared, Extra Landscaping, Not in Subdivision
Story One Story
Foundation Slab
New Construction No
Read Less
Want to know what your home might be worth? Contact us for a FREE valuation!

Our team is ready to help you sell your home for the highest possible price ASAP
Bought with Exp Realty






