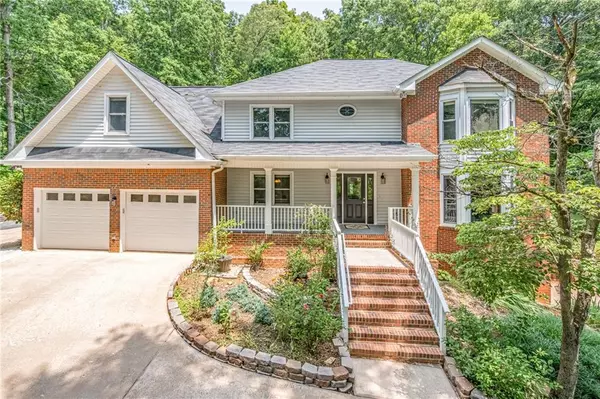$615,000
$640,000
3.9%For more information regarding the value of a property, please contact us for a free consultation.
7780 Appaloosa TRL Gainesville, GA 30506
4 Beds
2.5 Baths
2,963 SqFt
Key Details
Sold Price $615,000
Property Type Single Family Home
Sub Type Single Family Residence
Listing Status Sold
Purchase Type For Sale
Square Footage 2,963 sqft
Price per Sqft $207
Subdivision Saddle Creek Farm
MLS Listing ID 7233685
Sold Date 08/11/23
Style Traditional
Bedrooms 4
Full Baths 2
Half Baths 1
Construction Status Resale
HOA Y/N No
Originating Board First Multiple Listing Service
Year Built 1988
Annual Tax Amount $4,183
Tax Year 2022
Lot Size 2.080 Acres
Acres 2.08
Property Description
This nicely decorated four bedroom home is situated on 2+ acres in Forsyth County just minutes from Lake Lanier. Detached garage and basement boat garage make for a dream workshop or additional parking and storage. In addition there is the 2 car garage at kitchen level. The backyard is completely private with areas for dining, sitting in the hot tub, or just enjoying the beauty and sounds of nature around you. Spacious rooms for entertaining, updated kitchen and master bath, oversized owner's suite with private deck, large secondary bedrooms, main floor laundry/mudroom, tons of storage, beautiful wooded setting with mature trees, and abundant of flowers, adorable potting shed. Equestrian neighborhood, property can be fenced or cross fenced for 1 horse per acre, zoning allows livestock. Room for a pool. This one is a must see!
Location
State GA
County Forsyth
Lake Name None
Rooms
Bedroom Description Oversized Master
Other Rooms Greenhouse, Pergola, RV/Boat Storage, Workshop
Basement Boat Door, Daylight, Exterior Entry, Interior Entry, Partial
Dining Room Great Room, Separate Dining Room
Interior
Interior Features Crown Molding, Double Vanity, Entrance Foyer, High Ceilings 9 ft Main, Low Flow Plumbing Fixtures, Walk-In Closet(s)
Heating Central, Forced Air, Propane, Zoned
Cooling Ceiling Fan(s), Central Air, Whole House Fan, Zoned
Flooring Carpet, Ceramic Tile, Hardwood, Laminate
Fireplaces Number 1
Fireplaces Type Decorative, Great Room, Masonry
Window Features Bay Window(s), Double Pane Windows
Appliance Dishwasher, Dryer, Electric Cooktop, Electric Oven, Electric Water Heater, ENERGY STAR Qualified Appliances, Microwave, Refrigerator, Self Cleaning Oven, Washer
Laundry Laundry Room, Main Level, Mud Room, Sink
Exterior
Exterior Feature Courtyard, Garden, Private Front Entry, Private Rear Entry, Private Yard
Garage Attached, Detached, Garage, Garage Door Opener, Parking Pad, Storage
Garage Spaces 5.0
Fence Back Yard, Brick, Wood
Pool None
Community Features Street Lights
Utilities Available Cable Available, Electricity Available, Phone Available
Waterfront Description None
View Trees/Woods
Roof Type Composition
Street Surface Asphalt
Accessibility None
Handicap Access None
Porch Covered, Deck, Front Porch, Patio, Rear Porch
Private Pool false
Building
Lot Description Back Yard, Front Yard, Landscaped, Private, Wooded, Other
Story Three Or More
Foundation None
Sewer Septic Tank
Water Well
Architectural Style Traditional
Level or Stories Three Or More
Structure Type Brick Front, Frame
New Construction No
Construction Status Resale
Schools
Elementary Schools Chattahoochee - Forsyth
Middle Schools Little Mill
High Schools East Forsyth
Others
Senior Community no
Restrictions false
Tax ID 294 053
Special Listing Condition None
Read Less
Want to know what your home might be worth? Contact us for a FREE valuation!

Our team is ready to help you sell your home for the highest possible price ASAP

Bought with Keller Williams Realty Community Partners






