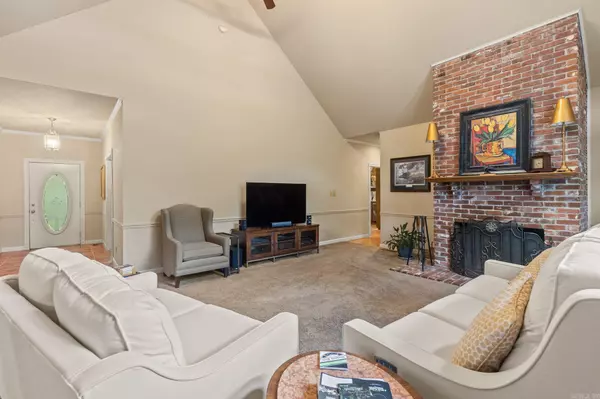$483,500
$499,000
3.1%For more information regarding the value of a property, please contact us for a free consultation.
5603 James Road North Little Rock, AR 72118
4 Beds
3.5 Baths
3,673 SqFt
Key Details
Sold Price $483,500
Property Type Single Family Home
Sub Type Detached
Listing Status Sold
Purchase Type For Sale
Square Footage 3,673 sqft
Price per Sqft $131
Subdivision Metes & Bounds
MLS Listing ID 23021467
Sold Date 08/23/23
Style Traditional,Country
Bedrooms 4
Full Baths 3
Half Baths 1
Year Built 1988
Annual Tax Amount $2,502
Tax Year 2023
Lot Size 2.510 Acres
Acres 2.51
Property Description
This stunning 4 bedroom, 3 bath home is situated in the beautiful and historical Marche area. With a split floor plan, the home offers plenty of privacy and space. The highlight of the property is the stunning inground pool and large deck, perfect for entertaining and relaxing on those hot summer days. Inside, the home features a spacious living room with a cozy fireplace, making it the perfect spot to curl up with a good book on chilly evenings. The walkout basement includes a convenient half bath, perfect for a pool table or rec room. Detached 2 car garage has extra storage upstairs. The home sits on 2.5 acres, offering plenty of space for outdoor activities and exploring. With its tranquil location and easy access to the amenities of Maumelle, this is the perfect home for those looking for a peaceful retreat just outside of the city. Agents Please see remarks and docs for additional info. Sq ft includes heated and cooled walkout basement. See agent remarks!
Location
State AR
County Pulaski
Area North Little Rock (West/Crystal Hill)
Rooms
Other Rooms Den/Family Room, Office/Study, Laundry, Basement
Dining Room Separate Dining Room, Eat-In Kitchen, Breakfast Bar
Kitchen Built-In Stove, Double Oven, Gas Range, Dishwasher, Disposal, Ice Maker Connection, Wall Oven, Convection Oven
Interior
Interior Features Washer Connection, Dryer Connection-Electric, Smoke Detector(s), Walk-In Closet(s), Ceiling Fan(s), Walk-in Shower, Kit Counter- Granite Slab
Heating Central Cool-Electric, Central Heat-Electric, Heat Pump, Dehumidifier
Flooring Carpet, Wood, Tile
Fireplaces Type Woodburning-Site-Built, Gas Starter
Equipment Built-In Stove, Double Oven, Gas Range, Dishwasher, Disposal, Ice Maker Connection, Wall Oven, Convection Oven
Exterior
Exterior Feature Deck, Fully Fenced, Outside Storage Area, Inground Pool, Guttering, Lawn Sprinkler, Wood Fence, Iron Fence
Garage Two Car, Detached, Auto Door Opener
Utilities Available Septic, Water-Public, Elec-Municipal (+Entergy), Gas-Propane/Butane
Roof Type Architectural Shingle
Building
Lot Description Level, Rural Property, Wooded, Cleared, Extra Landscaping, Not in Subdivision
Story One Story
Foundation Crawl Space
New Construction No
Read Less
Want to know what your home might be worth? Contact us for a FREE valuation!

Our team is ready to help you sell your home for the highest possible price ASAP
Bought with Keller Williams Realty LR Branch






