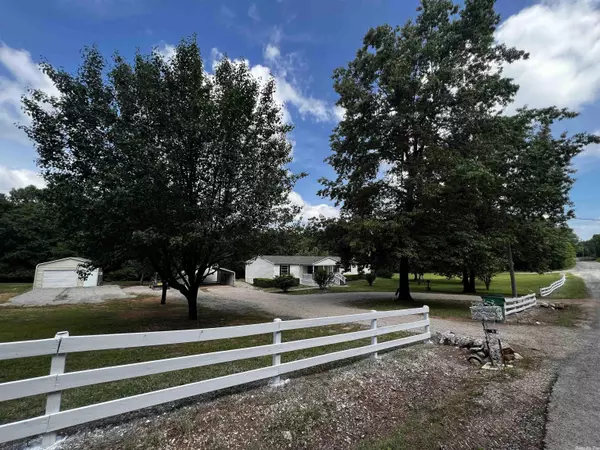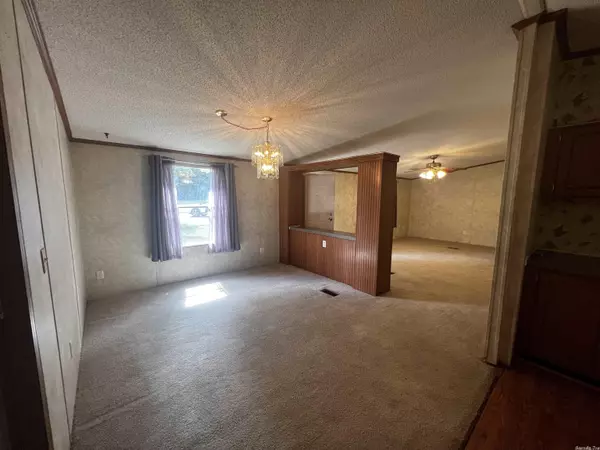$174,000
$169,900
2.4%For more information regarding the value of a property, please contact us for a free consultation.
103 Dusty Trail Hardy, AR 72542
4 Beds
2 Baths
2,128 SqFt
Key Details
Sold Price $174,000
Property Type Mobile Home
Sub Type Mobile/Mod/Mfg w/Property
Listing Status Sold
Purchase Type For Sale
Square Footage 2,128 sqft
Price per Sqft $81
Subdivision Metes & Bounds
MLS Listing ID 23018050
Sold Date 08/29/23
Style Ranch
Bedrooms 4
Full Baths 2
Year Built 2002
Annual Tax Amount $588
Lot Size 3.160 Acres
Acres 3.16
Property Sub-Type Mobile/Mod/Mfg w/Property
Property Description
Enjoy country living at its best on this gorgeous 3 acre +/- property offering plenty of room and privacy, Yet 2 minute access to the main drag to all the shopping, schools and amenities this area has to offer including 10 minutes or less to world famous Spring River for all your floating, Kayaking, swimming and fishing. You will have spilt 4 bedrooms each with walk in closets, along with 2 full baths with an open kitchen, with dining area , 2 living areas, all leading out to a covered front and back porch offering plenty of outside area to enjoy this wonderful setting. This property includes a separate garage, shop and carport to boot for plenty of storage area we all need. Been waiting for that rare affordable place in the country with some land??? Here it is!!! Do Not Miss the chance to check this one out!!
Location
State AR
County Sharp
Area Sharp County (Middle)
Rooms
Other Rooms Formal Living Room, Great Room, Den/Family Room, Laundry
Dining Room Separate Breakfast Rm, Kitchen/Dining Combo, Living/Dining Combo, Breakfast Bar, Kitchen/Den
Kitchen Free-Standing Stove, Microwave, Electric Range, Surface Range, Dishwasher, Disposal, Refrigerator-Stays, Ice Maker Connection
Interior
Interior Features Washer Connection, Washer-Stays, Dryer Connection-Electric, Dryer-Stays, Water Heater-Electric, Window Treatments, Walk-In Closet(s), Built-Ins, Ceiling Fan(s), Walk-in Shower, Breakfast Bar, Kit Counter-Formica
Heating Heat Pump
Flooring Carpet, Vinyl, Laminate
Fireplaces Type Gas Logs Present
Equipment Free-Standing Stove, Microwave, Electric Range, Surface Range, Dishwasher, Disposal, Refrigerator-Stays, Ice Maker Connection
Exterior
Exterior Feature Deck, Porch, Partially Fenced, Outside Storage Area, Shop, Other (see remarks), Gazebo, Covered Patio
Parking Features Garage, Carport, Two Car, Detached, Golf Cart Garage
Utilities Available Sewer-Public, Water-Public, Elec-Municipal (+Entergy)
Amenities Available Picnic Area
Roof Type Architectural Shingle
Building
Lot Description Level, Rural Property, Wooded, Extra Landscaping, In Subdivision
Story One Story
Foundation Crawl Space
New Construction No
Schools
Elementary Schools Cherokee
Middle Schools Highland
High Schools Highland
Read Less
Want to know what your home might be worth? Contact us for a FREE valuation!

Our team is ready to help you sell your home for the highest possible price ASAP
Bought with Venture Realty Group - Batesville





