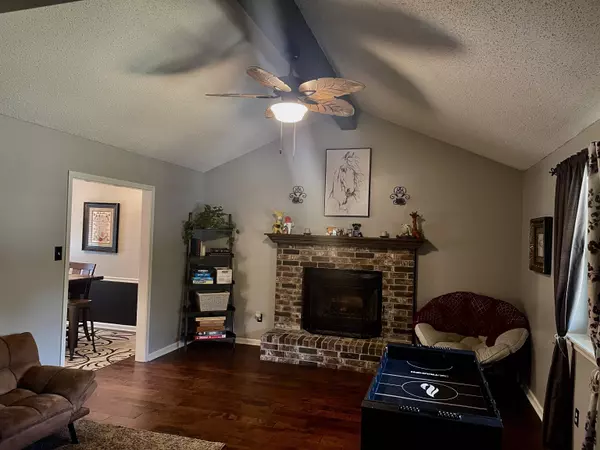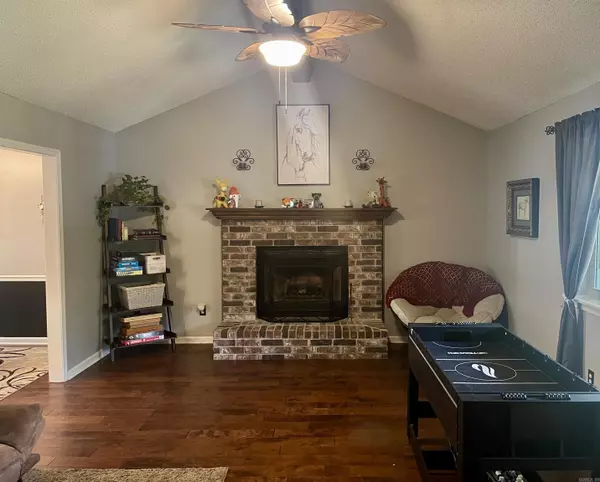$285,000
$285,000
For more information regarding the value of a property, please contact us for a free consultation.
32 Sun Valley Drive Cabot, AR 72023
4 Beds
2.5 Baths
2,164 SqFt
Key Details
Sold Price $285,000
Property Type Single Family Home
Sub Type Detached
Listing Status Sold
Purchase Type For Sale
Square Footage 2,164 sqft
Price per Sqft $131
Subdivision Sun Terrace Estates
MLS Listing ID 23020812
Sold Date 08/31/23
Style Traditional
Bedrooms 4
Full Baths 2
Half Baths 1
Year Built 1990
Annual Tax Amount $1,236
Lot Size 0.500 Acres
Acres 0.5
Property Description
Super cute 4 bedroom 2 1/2 bath home 2 living areas, newer windows and doors, fenced yard, storage building, hot tub, 2 decks that have been refinished, fire pit Half bath completely remodeled new toilet, tile, counter-top, lighting. 2 full baths new tile, new lighting, toilets, faucets, paint. Smart thermostats on both hvac units, new ceiling fans in both living areas, downstairs living area new ceiling lights, new paint on cabinets in kitchen. Newer roof. See agent remarks.
Location
State AR
County Lonoke
Area Cabot School District
Rooms
Other Rooms Great Room, Den/Family Room, Laundry
Dining Room Kitchen/Dining Combo
Kitchen Free-Standing Stove, Microwave, Electric Range, Dishwasher, Disposal, Pantry, Ice Maker Connection
Interior
Interior Features Washer Connection, Dryer Connection-Electric, Water Heater-Electric, Smoke Detector(s), Window Treatments, Walk-In Closet(s), Ceiling Fan(s), Breakfast Bar
Heating Central Cool-Electric, Central Heat-Electric
Flooring Carpet, Wood, Tile
Fireplaces Type Woodburning-Prefab.
Equipment Free-Standing Stove, Microwave, Electric Range, Dishwasher, Disposal, Pantry, Ice Maker Connection
Exterior
Exterior Feature Deck, Fully Fenced, Outside Storage Area, Guttering, Chain Link, Wood Fence
Garage Garage, Two Car, Auto Door Opener
Utilities Available Sewer-Public, Water-Public, Elec-Municipal (+Entergy)
Roof Type Architectural Shingle
Building
Lot Description Level, In Subdivision
Story Split-Level
Foundation Slab/Crawl Combination
New Construction No
Schools
Elementary Schools Cabot
Middle Schools Cabot
High Schools Cabot
Read Less
Want to know what your home might be worth? Contact us for a FREE valuation!

Our team is ready to help you sell your home for the highest possible price ASAP
Bought with RE/MAX Real Estate Connection






