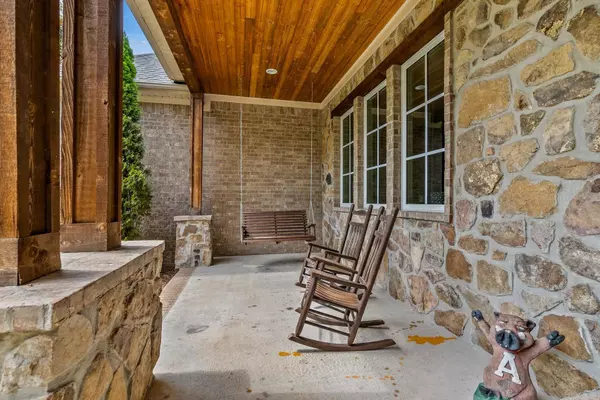$1,180,000
$1,195,000
1.3%For more information regarding the value of a property, please contact us for a free consultation.
100 Redtail Cove Little Rock, AR 72211
4 Beds
4.5 Baths
4,761 SqFt
Key Details
Sold Price $1,180,000
Property Type Single Family Home
Sub Type Detached
Listing Status Sold
Purchase Type For Sale
Square Footage 4,761 sqft
Price per Sqft $247
Subdivision Woodlands Edge
MLS Listing ID 23022862
Sold Date 09/13/23
Style Traditional
Bedrooms 4
Full Baths 4
Half Baths 1
Condo Fees $550
HOA Fees $550
Year Built 2016
Annual Tax Amount $9,637
Tax Year 2023
Lot Size 0.600 Acres
Acres 0.6
Property Description
Outstanding home on fantastic culdesac in the pristine area of The Preserves in Woodland’s Edge. Predominately a one level home with beautiful finishes & tons of natural light. Open living space with fireplace & vaulted, beamed ceiling, & tons of windows, all open to the kitchen & breakfast space. Family sized kitchen includes a gas range, oversized fridge/freezer combo & huge island with storage & seating. The primary bedroom is on the main level with access to the covered back patio. Large primary bathroom with double vanity, soaking tub & large shower. Huge walk in closet with 2nd W/D hookup. Formal dining area as well. There is a fantastic office with shelving & 2 built in desks. 2 other bedrooms, both ensuite, as well as a playroom area make up the rest of the bedroom space on main level (private side entry so could be separate quarters). Home also has large family sized laundry, wine room, half bath and a 3 car garage! Fourth bedroom with a full bath attached. Upstairs is a fun media /bunkroom with 2 sets of bunkbeds!! (5th bed) Walk out storage. Fenced backyard overlooking green space on this .60 acre beautiful lot. Oversized back covered porch. A wonderful home!!!
Location
State AR
County Pulaski
Area Lit - West Little Rock (Northwest)
Rooms
Other Rooms Great Room, Office/Study, Game Room, In-Law Quarters, Laundry, Media Room/Theater
Dining Room Separate Dining Room, Eat-In Kitchen, Kitchen/Dining Combo, Living/Dining Combo, Breakfast Bar, Kitchen/Den
Kitchen Built-In Stove, Microwave, Gas Range, Dishwasher, Disposal, Pantry, Refrigerator-Stays, Ice Maker Connection
Interior
Interior Features Washer Connection, Dryer Connection-Electric, Water Heater-Gas, Whirlpool/Hot Tub/Spa, Smoke Detector(s), Floored Attic, Walk-In Closet(s), Built-Ins, Ceiling Fan(s), Walk-in Shower, Breakfast Bar
Heating Central Cool-Electric, Central Heat-Gas, Zoned Units
Flooring Carpet, Wood, Tile, Natural Stone Tile
Fireplaces Type Woodburning-Site-Built, Gas Starter
Equipment Built-In Stove, Microwave, Gas Range, Dishwasher, Disposal, Pantry, Refrigerator-Stays, Ice Maker Connection
Exterior
Exterior Feature Patio, Deck, Porch, Fully Fenced, Guttering, Lawn Sprinkler, Iron Fence
Garage Garage, Three Car, Auto Door Opener, Side Entry
Utilities Available Sewer-Public, Water-Public, Elec-Municipal (+Entergy), Gas-Natural
Roof Type Architectural Shingle
Building
Lot Description Level, Cul-de-sac, Extra Landscaping, In Subdivision
Story 1.5 Story
Foundation Crawl Space
New Construction No
Read Less
Want to know what your home might be worth? Contact us for a FREE valuation!

Our team is ready to help you sell your home for the highest possible price ASAP
Bought with AB Realty






