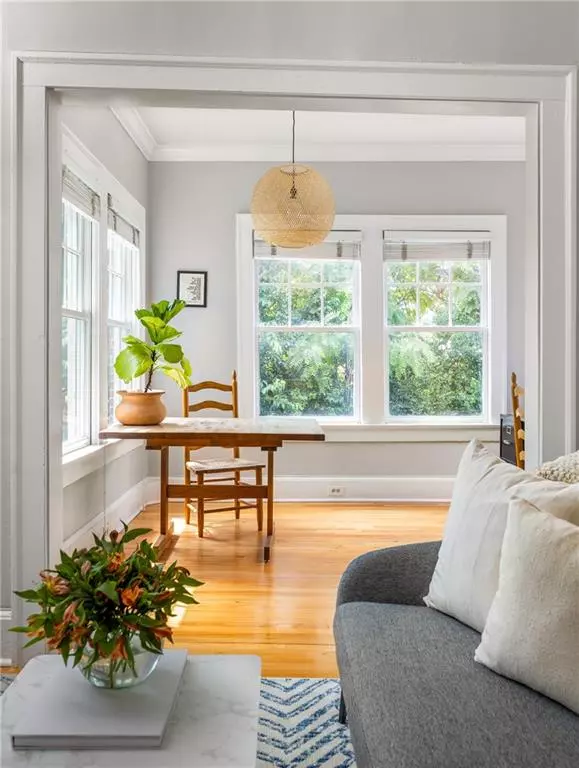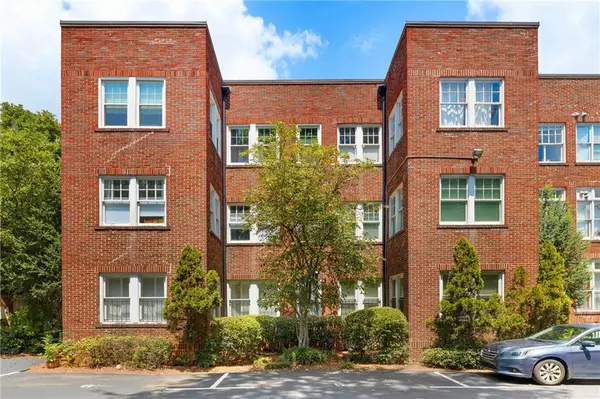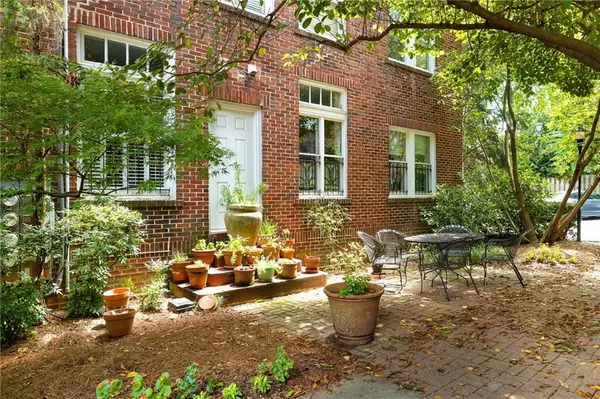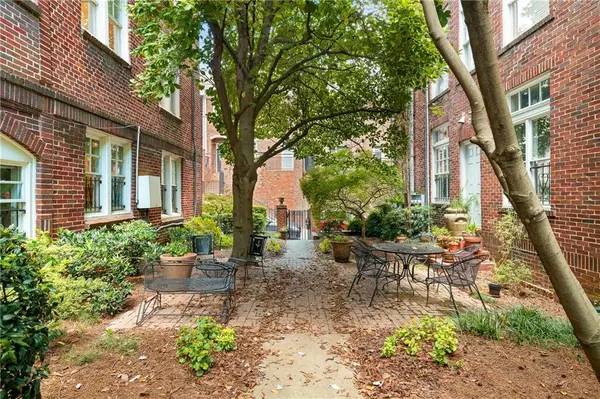$271,000
$271,000
For more information regarding the value of a property, please contact us for a free consultation.
690 Piedmont AVE NE #9 Atlanta, GA 30308
1 Bed
1 Bath
790 SqFt
Key Details
Sold Price $271,000
Property Type Condo
Sub Type Condominium
Listing Status Sold
Purchase Type For Sale
Square Footage 790 sqft
Price per Sqft $343
Subdivision Piedmont And Third
MLS Listing ID 7252090
Sold Date 09/18/23
Style Mid-Rise (up to 5 stories), Traditional
Bedrooms 1
Full Baths 1
Construction Status Resale
HOA Fees $307
HOA Y/N Yes
Originating Board First Multiple Listing Service
Year Built 1919
Annual Tax Amount $1,627
Tax Year 2022
Lot Size 788 Sqft
Acres 0.0181
Property Description
Welcome to The Historic Building of Piedmont and Third, designed by the famous female architect, Leila Ross Wilburn, in 1919. This coveted building at 690-Piedmont Avenue is located in the Heart of Midtown and walking distance to Piedmont Park, The Atlanta Botanical Gardens, Ponce City Market, The Atlanta BeltLine, The Fox Theater, Emory Hospital, GA Tech/GA State, multiple grocery stores, and restaurants galore! Your new home features : unbelievable natural light from every room, real hardwood floors throughout, neutral/modern interior paint hues, oversized closets, tasteful design aesthetics, stainless steel appliances, deeded parking, deeded storage unit, and all in a controlled access building. Please don't miss this unit because the last one to sell wasn't even listed before it sold! Pre-listing inspection and appraisal completed! Excellent property seeking new homeowner!
Location
State GA
County Fulton
Lake Name None
Rooms
Bedroom Description Oversized Master
Other Rooms None
Basement None
Main Level Bedrooms 1
Dining Room Separate Dining Room
Interior
Interior Features Crown Molding, High Speed Internet, His and Hers Closets
Heating Electric
Cooling Ceiling Fan(s), Central Air
Flooring Hardwood
Fireplaces Type None
Window Features Window Treatments
Appliance Dishwasher, Disposal, Dryer, Electric Cooktop, Electric Oven, Electric Range, Electric Water Heater, Microwave, Refrigerator, Self Cleaning Oven, Washer
Laundry In Kitchen
Exterior
Exterior Feature Courtyard
Parking Features Assigned, Deeded, Parking Lot
Fence Wrought Iron
Pool None
Community Features Gated, Homeowners Assoc, Near Marta, Near Shopping, Near Trails/Greenway, Public Transportation, Sidewalks, Street Lights
Utilities Available Cable Available, Electricity Available, Sewer Available, Water Available
Waterfront Description None
View City
Roof Type Composition
Street Surface Asphalt
Accessibility None
Handicap Access None
Porch None
Total Parking Spaces 1
Private Pool false
Building
Lot Description Other
Story One
Foundation None
Sewer Public Sewer
Water Public
Architectural Style Mid-Rise (up to 5 stories), Traditional
Level or Stories One
Structure Type Brick Veneer
New Construction No
Construction Status Resale
Schools
Elementary Schools Springdale Park
Middle Schools David T Howard
High Schools Midtown
Others
HOA Fee Include Maintenance Structure, Maintenance Grounds, Reserve Fund, Security, Sewer
Senior Community no
Restrictions true
Tax ID 14 004900300099
Ownership Condominium
Acceptable Financing Conventional
Listing Terms Conventional
Financing no
Special Listing Condition None
Read Less
Want to know what your home might be worth? Contact us for a FREE valuation!

Our team is ready to help you sell your home for the highest possible price ASAP

Bought with EXP Realty, LLC.






