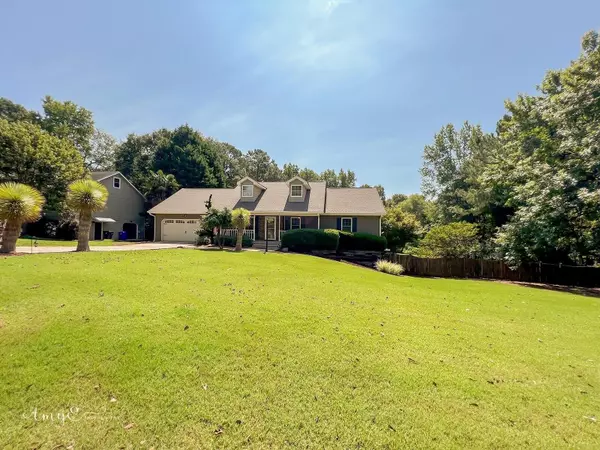Bought with Sheron
$405,000
$400,000
1.3%For more information regarding the value of a property, please contact us for a free consultation.
116 River Trace CT Mcdonough, GA 30253
5 Beds
2 Baths
2,699 SqFt
Key Details
Sold Price $405,000
Property Type Single Family Home
Sub Type Single Family Residence
Listing Status Sold
Purchase Type For Sale
Square Footage 2,699 sqft
Price per Sqft $150
Subdivision River Trace
MLS Listing ID 20140626
Sold Date 09/25/23
Style Ranch
Bedrooms 5
Full Baths 2
Construction Status Resale
HOA Y/N No
Year Built 1994
Annual Tax Amount $3,326
Tax Year 2023
Lot Size 1.440 Acres
Property Description
Please submit all offers by Sun 8/20 at 12:00pm noon. Who needs to travel when you can have a private oasis in your own backyard? It comes with a large L-shaped inground saltwater pool, beautiful palm trees, gazebo, outdoor kitchen and a fully fenced in backyard. Plus it's already wired with a stereo system. Inside the house you'll find a mostly finished basement with 2 bedrooms, a shop area, and a storage area. Upstairs is a floor to ceiling attic with tons of storage space. The main level includes fresh paint, tile flooring, granite countertops, and a large covered deck. Roof, windows, and vinyl siding was all replaced in 2016. Close to shopping and I-75. Professional photos coming soon.
Location
State GA
County Henry
Rooms
Basement Daylight, Interior Entry, Exterior Entry, Finished, Full
Main Level Bedrooms 3
Interior
Interior Features Attic Expandable, Vaulted Ceiling(s), Double Vanity, Soaking Tub, Separate Shower, Walk-In Closet(s), Master On Main Level
Heating Natural Gas, Central
Cooling Electric, Ceiling Fan(s), Central Air
Flooring Tile, Vinyl, Carpet
Fireplaces Number 1
Fireplaces Type Family Room
Exterior
Exterior Feature Balcony, Gas Grill, Sprinkler System
Garage Attached, Garage Door Opener, Garage, Kitchen Level
Fence Back Yard, Chain Link, Fenced, Front Yard, Privacy
Pool In Ground, Salt Water
Community Features Sidewalks, Street Lights
Utilities Available Underground Utilities, Sewer Connected, Electricity Available, High Speed Internet, Natural Gas Available, Phone Available, Sewer Available, Water Available
Roof Type Composition
Building
Story One
Sewer Public Sewer
Level or Stories One
Structure Type Balcony,Gas Grill,Sprinkler System
Construction Status Resale
Schools
Elementary Schools Walnut Creek
Middle Schools Mcdonough Middle
High Schools Mcdonough
Others
Acceptable Financing Cash, Conventional, FHA, VA Loan
Listing Terms Cash, Conventional, FHA, VA Loan
Financing VA
Special Listing Condition Agent/Seller Relationship
Read Less
Want to know what your home might be worth? Contact us for a FREE valuation!

Our team is ready to help you sell your home for the highest possible price ASAP

© 2024 Georgia Multiple Listing Service. All Rights Reserved.






