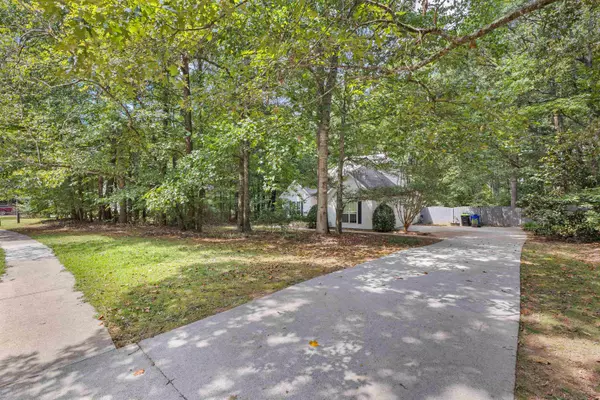Bought with Debbie L. Faulkner • The American Realty
$352,000
$344,600
2.1%For more information regarding the value of a property, please contact us for a free consultation.
191 Crossing DR Stockbridge, GA 30281
3 Beds
2.5 Baths
2,121 SqFt
Key Details
Sold Price $352,000
Property Type Single Family Home
Sub Type Single Family Residence
Listing Status Sold
Purchase Type For Sale
Square Footage 2,121 sqft
Price per Sqft $165
Subdivision Crown Crossing
MLS Listing ID 20145534
Sold Date 10/17/23
Style Traditional
Bedrooms 3
Full Baths 2
Half Baths 1
Construction Status Resale
HOA Y/N No
Year Built 1996
Annual Tax Amount $3,737
Tax Year 2022
Lot Size 0.660 Acres
Property Description
Welcome to your dream home! This stunning residence, nestled on a private and wooded lot, offers an exceptional blend of comfort, style, and modern living. With its upgraded features and thoughtfully designed spaces, this home is a true gem. As you approach, you'll be greeted by the inviting covered front porch, a perfect spot to relax and enjoy the tranquility of your surroundings. Step inside, and you'll immediately notice the exquisite laminate flooring that graces the main level, creating a warm and welcoming atmosphere throughout. The main level boasts a spacious and beautifully appointed primary suite, ensuring a retreat-like experience right at your fingertips. The upgraded primary bath is a true spa-like oasis, featuring contemporary fixtures, elegant finishes, and ample storage. Mornings will never be the same as you indulge in the ultimate luxury of this space. Upstairs, brand new carpeting has been installed, providing plush comfort underfoot in all the upper-level living areas. Entertaining and family time are elevated in this home's expansive and versatile bonus room. It offers endless possibilities as a media room, home office, or game room, limited only by your imagination. One of the highlights of this residence is the screened-in back porch, complete with a rejuvenating whirlpool that stays with the property. Here, you can unwind in style, surrounded by the sights and sounds of nature while enjoying the ultimate relaxation in the soothing waters of the whirlpool. It's the perfect spot for year-round enjoyment. For those who appreciate outdoor living, the expansive lot offers privacy and seclusion, with a wooded backdrop that enhances the serene ambiance. Additionally, an outdoor shower provides a refreshing way to rinse off after outdoor adventures or simply to cool down on warm summer days. This upgraded home truly offers the best of both worlds – modern luxury and natural tranquility. Don't miss the opportunity to make it your own and experience a lifestyle defined by comfort, elegance, and relaxation. Schedule your private showing today and start living your dream in this remarkable residence!
Location
State GA
County Henry
Rooms
Basement None
Main Level Bedrooms 1
Interior
Interior Features Tray Ceiling(s), High Ceilings, Double Vanity, Two Story Foyer, Soaking Tub, Pulldown Attic Stairs, Separate Shower, Tile Bath, Walk-In Closet(s), Whirlpool Bath, Master On Main Level
Heating Natural Gas, Central, Zoned
Cooling Electric, Ceiling Fan(s), Central Air, Zoned
Flooring Tile, Carpet, Laminate
Fireplaces Number 1
Fireplaces Type Family Room, Gas Log
Exterior
Garage Attached, Garage Door Opener, Garage, Kitchen Level, Side/Rear Entrance, Storage
Fence Back Yard, Chain Link, Privacy, Wood
Community Features None
Utilities Available Underground Utilities, Cable Available, Electricity Available, High Speed Internet, Natural Gas Available, Phone Available, Water Available
Roof Type Composition
Building
Story Two
Foundation Slab
Sewer Septic Tank
Level or Stories Two
Construction Status Resale
Schools
Elementary Schools Dutchtown
Middle Schools Dutchtown
High Schools Dutchtown
Others
Financing Conventional
Read Less
Want to know what your home might be worth? Contact us for a FREE valuation!

Our team is ready to help you sell your home for the highest possible price ASAP

© 2024 Georgia Multiple Listing Service. All Rights Reserved.






