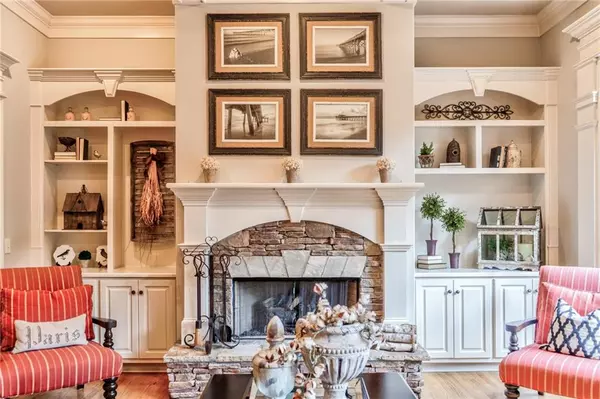$1,000,000
$1,000,000
For more information regarding the value of a property, please contact us for a free consultation.
520 River Estates Pkwy Canton, GA 30115
4 Beds
4.5 Baths
5,411 SqFt
Key Details
Sold Price $1,000,000
Property Type Single Family Home
Sub Type Single Family Residence
Listing Status Sold
Purchase Type For Sale
Square Footage 5,411 sqft
Price per Sqft $184
Subdivision Estates At Brooke Park
MLS Listing ID 7286791
Sold Date 11/06/23
Style Craftsman,European,Traditional
Bedrooms 4
Full Baths 4
Half Baths 1
Construction Status Resale
HOA Fees $900
HOA Y/N Yes
Originating Board First Multiple Listing Service
Year Built 2006
Annual Tax Amount $5,073
Tax Year 2022
Lot Size 2.600 Acres
Acres 2.6
Property Description
Introducing an Exceptional Luxury Estate Home in the Heart of Canton, Georgia, where elegance meets serenity. Nestled on a sprawling 2.6-acre parcel of land, this magnificent residence boasts meticulously landscaped gardens, top-of-the-line finishes, and an expansive living space of over 5,000 square feet. With a 4-car garage and a wealth of luxurious features, this property redefines opulent living.
Property Features:
**Features:**
2.6 Acres of Tranquility: Experience the allure of this expansive estate, with manicured grounds which include a beautifully crafted garden oasis complete with a swing set hidden in the back. Walk to the 65 foot drop waterfall, just a short walk behind the home.
- Luxurious Living: Step into a world of luxury with over 5,000 square feet of meticulously designed + maintained living.
- Grand Entrance: The impressive foyer welcomes you with soaring ceilings, a GORGEOUS custom mirror from Restoration hardware, exquisite architectural details, and an abundance of natural light. Notice the beautiful double doors for greeting your family and guests.
- Gourmet Chef's Kitchen: SS appliances, custom cabinetry (complete with slow close drawers), custom hood vent, the BEST ice maker, vegetable prep sink, wet bar, pot-filler + a generous island and breakfast bar, makes this a culinary haven for any chef.
- Elegant Dining: Enjoy holiday meals in your formal dining room, perfect for hosting gatherings + celebrations!
- Spacious Bedrooms: Retreat to the spacious and elegant bedrooms, each offering comfort and style.
- Primary Suite: The primary suite is a private sanctuary on the main level with a spa-like ensuite bathroom and a spacious walk-in closet. Notice the speakers and built in TV. Ensuite has a large island for clothing and storage - perfect for those needing a little more space.
- 4-Car Garage: A rare find, the 4-car garage offers ample space for your vehicles and storage needs. Three of the garages have LARGE doors to park larger vehicles and the 4th hides on the lower level with it's own entrance and driveway. Makes it easy if you'd want to create a true in-law suite with it's own private entrance or store you favorite vehicles.
- Indoor and Outdoor Entertaining: Entertain in style with both indoor and outdoor spaces designed for gatherings and relaxation. A screened-in porch makes enjoying coffee in the morning as the sun comes up. Notice the decorative fireplace on the screened patio as well. The deck below is covered so no maintenance or bugs you need to worry about on the inside.
- Scenic Views: Take-in breathtaking views of the beautifully landscaped gardens from various vantage points throughout the home. On almost 3 acres, and sitting above a small hill, you'll feel completely at ease.
- Convenient Location: Located close to Hwy 20, this estate provides a peaceful retreat while being conveniently just minutes to amenities, shopping, restaurants and major highways.
This Luxury Estate home offers a rare blend of classic sophistication and modern comfort, making it the perfect oasis for those seeking fine living. With its expansive grounds, meticulously designed interiors, and a 4-car garage, this property is a true gem.
This is your opportunity to own a slice of paradise in the heart of Georgia. Welcome Home!
Location
State GA
County Cherokee
Lake Name None
Rooms
Bedroom Description Master on Main,Oversized Master,Sitting Room
Other Rooms None
Basement Daylight, Driveway Access, Exterior Entry, Finished, Full, Unfinished
Main Level Bedrooms 1
Dining Room Open Concept, Separate Dining Room
Interior
Interior Features Bookcases, Cathedral Ceiling(s), Central Vacuum, Coffered Ceiling(s), Crown Molding, Double Vanity, Entrance Foyer 2 Story, High Ceilings 10 ft Main, Sound System, Tray Ceiling(s), Walk-In Closet(s), Wet Bar
Heating Electric, Natural Gas, Space Heater, Zoned
Cooling Ceiling Fan(s), Central Air, Electric, Zoned
Flooring Carpet, Ceramic Tile, Hardwood
Fireplaces Number 3
Fireplaces Type Decorative, Factory Built, Family Room, Gas Starter, Great Room, Outside
Window Features Double Pane Windows,Insulated Windows,Window Treatments
Appliance Dishwasher, Disposal, Double Oven, Gas Oven, Gas Range, Gas Water Heater, Microwave, Range Hood, Tankless Water Heater
Laundry Laundry Room, Main Level, Mud Room, Sink
Exterior
Exterior Feature Garden, Lighting, Private Front Entry, Private Rear Entry, Private Yard
Garage Attached, Garage, Garage Faces Rear, Garage Faces Side, Kitchen Level, Level Driveway
Garage Spaces 4.0
Fence Back Yard, Fenced
Pool None
Community Features Clubhouse, Homeowners Assoc, Near Shopping, Park, Playground, Pool, Sidewalks, Street Lights, Tennis Court(s)
Utilities Available Cable Available, Electricity Available, Natural Gas Available, Phone Available, Sewer Available, Underground Utilities, Water Available
Waterfront Description None
View Trees/Woods, Other
Roof Type Composition,Shingle
Street Surface Asphalt
Accessibility None
Handicap Access None
Porch Covered, Deck, Enclosed, Patio, Rear Porch, Screened, Wrap Around
Private Pool false
Building
Lot Description Back Yard, Front Yard, Landscaped, Private, Sloped, Wooded
Story Three Or More
Foundation Brick/Mortar
Sewer Public Sewer, Septic Tank
Water Public
Architectural Style Craftsman, European, Traditional
Level or Stories Three Or More
Structure Type Brick 3 Sides,Cedar,HardiPlank Type
New Construction No
Construction Status Resale
Schools
Elementary Schools Avery
Middle Schools Creekland - Cherokee
High Schools Creekview
Others
HOA Fee Include Swim/Tennis
Senior Community no
Restrictions false
Tax ID 14N23D 015
Special Listing Condition None
Read Less
Want to know what your home might be worth? Contact us for a FREE valuation!

Our team is ready to help you sell your home for the highest possible price ASAP

Bought with Keller Williams Realty Atl North






