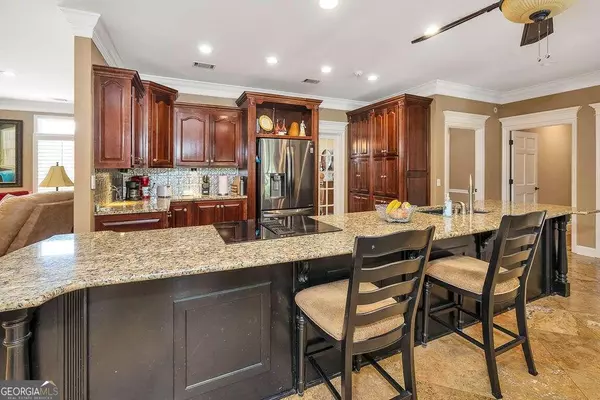Bought with Christi Rae Yaughn • Property Hunters of South GA
$1,050,000
$1,189,000
11.7%For more information regarding the value of a property, please contact us for a free consultation.
19 Eagle DR Jesup, GA 31546
3 Beds
3.5 Baths
5,119 SqFt
Key Details
Sold Price $1,050,000
Property Type Single Family Home
Sub Type Single Family Residence
Listing Status Sold
Purchase Type For Sale
Square Footage 5,119 sqft
Price per Sqft $205
Subdivision Pine Forest Country Club
MLS Listing ID 10189292
Sold Date 10/20/23
Style Other
Bedrooms 3
Full Baths 3
Half Baths 1
Construction Status Resale
HOA Fees $214
HOA Y/N Yes
Year Built 1994
Annual Tax Amount $2,595
Tax Year 2023
Lot Size 2.000 Acres
Property Description
Welcome to your dream home nestled in the prestigious golf course neighborhood of Pine Forest Country Club. This stunning residence boasts a perfect blend of sophistication and comfort, featuring luxurious amenities and a picturesque outdoor oasis. This 5,119 square foot home that was renovated in 2014 encompasses 3 large bedrooms, 2 full bathrooms, and a half bath in the main house. Unwind in the comfort of the spacious master suite complete with a sitting area. The luxurious master bath offers the ultimate retreat, featuring a soothing whirlpool tub and separate tile shower for a spa like experience. The two guest bedrooms are upstairs with a shared bathroom. The kitchen boasts tons of cabinet and counter space. The perfect place for large crowds to gather! There are all black stainless-steel appliances in the kitchen and granite counter tops. This house was made for entertaining with massive spaces inside and out to gather! Enjoy the convenience of a detached garage that was built new in April of 2021 with space for three cars and a full pool bathroom, complemented by a fully equipped garage apartment, perfect for guests, a home office, or additional rental income. Entertain family and friends in style from the outdoor kitchen overlooking the saltwater pool with fountain. There is also an additional lot with the home. This property offers a lifestyle of comfort, elegance, and convenience. Don't miss the opportunity to make it your own! Call now to schedule a showing and experience the beauty of this remarkable home.
Location
State GA
County Wayne
Rooms
Basement None
Main Level Bedrooms 1
Interior
Interior Features Central Vacuum, Double Vanity, Two Story Foyer, Separate Shower, Walk-In Closet(s), Split Foyer
Heating Central
Cooling Electric, Ceiling Fan(s), Central Air
Flooring Hardwood, Tile
Fireplaces Number 2
Fireplaces Type Living Room
Exterior
Garage Attached, Garage Door Opener, Detached
Fence Back Yard
Pool In Ground, Salt Water
Community Features Street Lights
Utilities Available Cable Available
Roof Type Wood
Building
Story Two
Sewer Septic Tank
Level or Stories Two
Construction Status Resale
Schools
Elementary Schools Odum
Middle Schools Arthur Williams
High Schools Wayne County
Others
Financing Cash
Read Less
Want to know what your home might be worth? Contact us for a FREE valuation!

Our team is ready to help you sell your home for the highest possible price ASAP

© 2024 Georgia Multiple Listing Service. All Rights Reserved.






