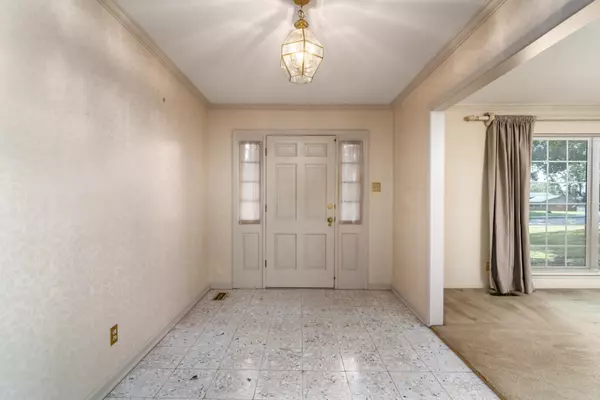$358,000
$364,900
1.9%For more information regarding the value of a property, please contact us for a free consultation.
2709 Justin Matthews Drive North Little Rock, AR 72116
3 Beds
2.5 Baths
2,976 SqFt
Key Details
Sold Price $358,000
Property Type Single Family Home
Sub Type Detached
Listing Status Sold
Purchase Type For Sale
Square Footage 2,976 sqft
Price per Sqft $120
Subdivision Lakewood
MLS Listing ID 23030237
Sold Date 11/08/23
Style Traditional
Bedrooms 3
Full Baths 2
Half Baths 1
Year Built 1969
Annual Tax Amount $2,398
Lot Size 0.650 Acres
Acres 0.65
Property Description
**Back on the market due to buyers who changed their mind! Wonderful Lakewood home situated on an oversized lot backing up to Heritage Park! This one level brick home boasts 3 three large bedrooms with 2 and a half bathrooms. The eat in kitchen showcases granite countertops, double ovens and ample cabinet space. The family room is an ideal space for entertaining and includes a wet bar, wine refrigerator and custom built in cabinets. The primary bedroom suite features a generously sized bathroom with two closets. Enjoy the oversized screened in back porch that offers a serene view of the meticulously maintained, level backyard adorned with vibrant landscaping and mature trees. There is ample space to accommodate a pool. Additional features include a separate office, laundry room complete with sink, and a two car garage. Workshop under the home with incredible space and fantastic storage!
Location
State AR
County Pulaski
Area North Little Rock (Central)
Rooms
Other Rooms Formal Living Room, Den/Family Room, Office/Study, Sun Room, Laundry, Basement
Basement Outside Access/Walk-Out
Dining Room Separate Dining Room, Eat-In Kitchen, Kitchen/Dining Combo
Kitchen Built-In Stove, Double Oven, Microwave, Electric Range, Dishwasher, Disposal, Refrigerator-Stays, Wall Oven
Interior
Interior Features Washer Connection, Smoke Detector(s), Security System, Floored Attic, Walk-In Closet(s), Built-Ins, Ceiling Fan(s), Walk-in Shower, Breakfast Bar, Kit Counter- Granite Slab
Heating Central Cool-Electric, Central Heat-Gas
Flooring Carpet, Wood, Vinyl, Tile
Fireplaces Type Woodburning-Site-Built
Equipment Built-In Stove, Double Oven, Microwave, Electric Range, Dishwasher, Disposal, Refrigerator-Stays, Wall Oven
Exterior
Exterior Feature Screened Porch, Porch, Partially Fenced, Lawn Sprinkler, Brick Fence, Wood Fence
Garage Garage, Two Car
Utilities Available Sewer-Public, Water-Public, Elec-Municipal (+Entergy), Gas-Natural, TV-Cable, Telephone-Private
Amenities Available Swimming Pool(s), Tennis Court(s), Playground, Clubhouse, Party Room, Picnic Area, Voluntary Fee, Fitness/Bike Trail
Roof Type Composition
Building
Lot Description Level, In Subdivision
Story One Story
Foundation Crawl Space
New Construction No
Schools
Elementary Schools Lakewood
Middle Schools North Little Rock
High Schools North Little Rock High School
Read Less
Want to know what your home might be worth? Contact us for a FREE valuation!

Our team is ready to help you sell your home for the highest possible price ASAP
Bought with RE501 Partners






