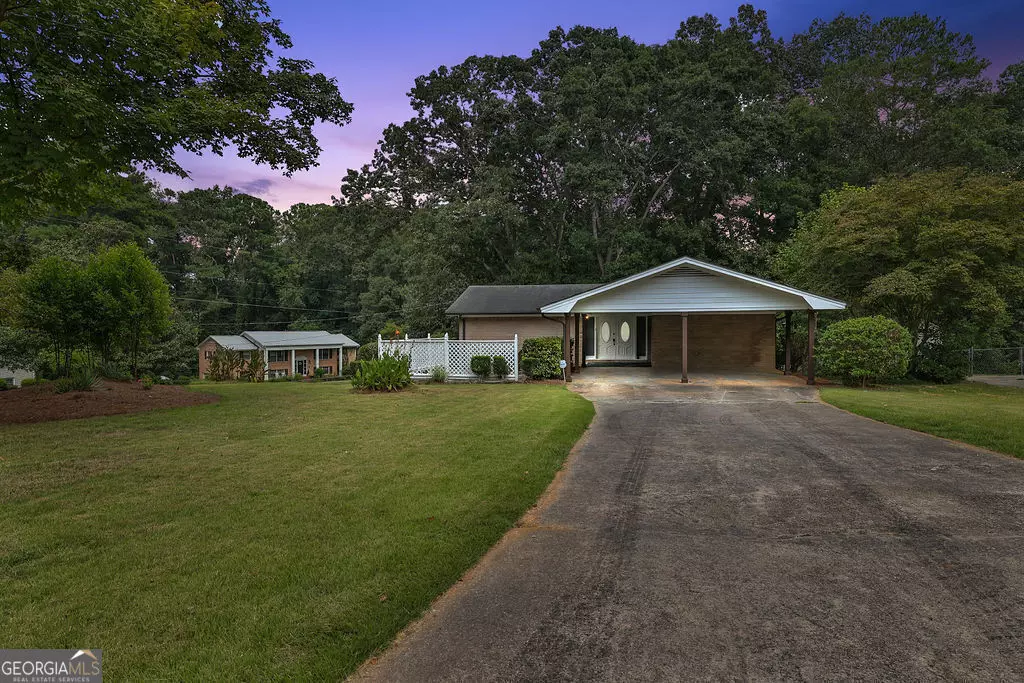Bought with Christie Upthegrove • Keller Williams Rlty Atl. Part
$314,000
$315,000
0.3%For more information regarding the value of a property, please contact us for a free consultation.
1208 June DR Decatur, GA 30035
3 Beds
2 Baths
2,250 SqFt
Key Details
Sold Price $314,000
Property Type Single Family Home
Sub Type Single Family Residence
Listing Status Sold
Purchase Type For Sale
Square Footage 2,250 sqft
Price per Sqft $139
Subdivision Pendley Hills
MLS Listing ID 10192052
Sold Date 11/13/23
Style Brick 4 Side,Ranch
Bedrooms 3
Full Baths 2
Construction Status Updated/Remodeled
HOA Y/N No
Year Built 1962
Annual Tax Amount $2,005
Tax Year 2022
Lot Size 0.400 Acres
Property Description
Beautiful, 4-sided brick home nestled in the sought after Decatur! The home's interior finishes are elegant throughout, from the 4" natural hardwood floors to the beautiful open floor plan. The eat-in kitchen welcomes with rich 42" cabinets, gleaming quartz countertops and new stainless steel appliances. The entry of the home opens to the great room, ideal for entertaining. Your gatherings will surely extend out to the covered patio and fenced yard. This ranch style home offers you the convenience of all the bedrooms and bathrooms on one level. A full unfinished basement also is an amazing feature of this home and allows you the opportunity to finish for more living space later or utilize the space for a home gym, office, or storage! The master suite features a fully remodeled bathroom complete with exquisite tile shower and quartz countertop vanity. This home is situated in a highly desirable location - just seconds from I-285 for fast access to any part of Atlanta - with close proximity to shopping, restaurants, parks and schools. Situated on a large corner lot, you will enjoy this fantastic home for many years to come!
Location
State GA
County Dekalb
Rooms
Basement Daylight
Main Level Bedrooms 3
Interior
Interior Features High Ceilings, Walk-In Closet(s), Master On Main Level
Heating Natural Gas, Forced Air
Cooling Ceiling Fan(s), Central Air
Flooring Hardwood, Tile, Carpet
Fireplaces Number 1
Fireplaces Type Family Room
Exterior
Exterior Feature Garden
Garage Carport
Garage Spaces 2.0
Fence Back Yard
Community Features Walk To Public Transit, Walk To Schools, Walk To Shopping
Utilities Available Cable Available, Electricity Available, High Speed Internet, Natural Gas Available, Sewer Available, Water Available
Waterfront Description No Dock Or Boathouse
Roof Type Composition
Building
Story One
Sewer Public Sewer
Level or Stories One
Structure Type Garden
Construction Status Updated/Remodeled
Schools
Elementary Schools Rowland
Middle Schools Mary Mcleod Bethune
High Schools Towers
Others
Financing Conventional
Read Less
Want to know what your home might be worth? Contact us for a FREE valuation!

Our team is ready to help you sell your home for the highest possible price ASAP

© 2024 Georgia Multiple Listing Service. All Rights Reserved.






