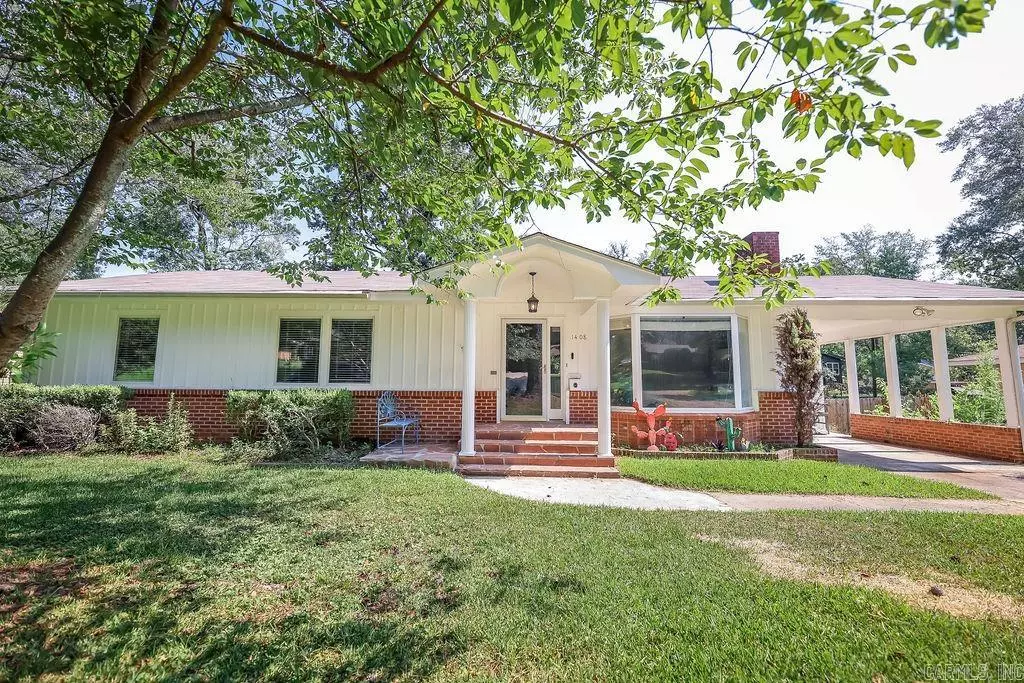$205,000
$210,000
2.4%For more information regarding the value of a property, please contact us for a free consultation.
1408 W Cedar St. El Dorado, AR 71730
3 Beds
2.5 Baths
2,343 SqFt
Key Details
Sold Price $205,000
Property Type Single Family Home
Sub Type Detached
Listing Status Sold
Purchase Type For Sale
Square Footage 2,343 sqft
Price per Sqft $87
Subdivision Thompson Heights Phase Ii
MLS Listing ID 23031904
Sold Date 11/29/23
Style Traditional
Bedrooms 3
Full Baths 2
Half Baths 1
Year Built 1960
Annual Tax Amount $1,110
Tax Year 2022
Lot Size 0.260 Acres
Acres 0.26
Property Description
A Harmonious Blend of Comfort and Modern Elegance.... Welcome to this Thompson Heights residence in the heart of El Dorado, where traditional charm meets contemporary flair. Spanning a generous 2,428 sq. ft., this home is designed for both relaxation and entertainment. The interior boasts a fluid layout, seamlessly connecting each living space. The updated kitchen, equipped with a built-in icemaker, serves as the heart of the home, leading to a sunlit sunroom that invites warmth and tranquility. The master suite offers a serene retreat, complete with direct access to an expansive deck, perfect for morning coffees or evening relaxation. Additional features include: ***Roof installed in 2020 ***Refinished Hardwood floors throughout ***New lighting throughout ***New Privancy Fence ***New Storage building (All information regarding acreage and square footage is taken from the Union County Courthouse records)
Location
State AR
County Union
Area Thompson Heights
Rooms
Other Rooms Great Room, Sun Room, Laundry
Dining Room Eat-In Kitchen, Living/Dining Combo
Kitchen Electric Range, Dishwasher, Disposal, Refrigerator-Stays
Interior
Interior Features Washer Connection, Dryer Connection-Electric, Whirlpool/Hot Tub/Spa, Ceiling Fan(s), Kit Counter-Ceramic Tile
Heating Central Cool-Electric, Central Heat-Gas
Flooring Wood, Tile
Fireplaces Type Woodburning-Site-Built, Gas Logs Present
Equipment Electric Range, Dishwasher, Disposal, Refrigerator-Stays
Exterior
Exterior Feature Deck, Fully Fenced, Wood Fence
Garage Carport, One Car
Utilities Available Sewer-Public, Water-Public, Elec-Municipal (+Entergy), Gas-Natural
Roof Type Composition
Building
Lot Description Sloped
Story One Story
Foundation Crawl Space
New Construction No
Read Less
Want to know what your home might be worth? Contact us for a FREE valuation!

Our team is ready to help you sell your home for the highest possible price ASAP
Bought with Jan's Realty






