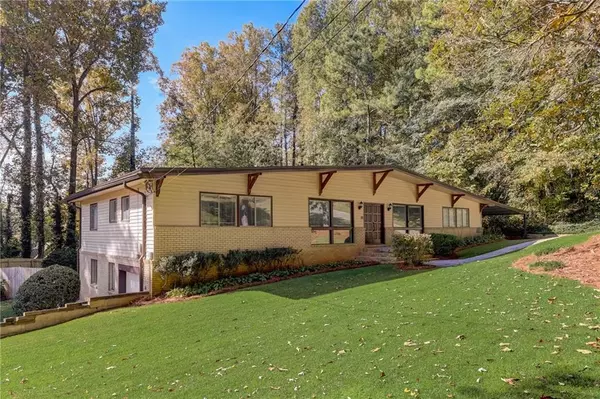$485,000
$485,000
For more information regarding the value of a property, please contact us for a free consultation.
4832 Marsha DR SE Mableton, GA 30126
4 Beds
3.5 Baths
2,670 SqFt
Key Details
Sold Price $485,000
Property Type Single Family Home
Sub Type Single Family Residence
Listing Status Sold
Purchase Type For Sale
Square Footage 2,670 sqft
Price per Sqft $181
Subdivision Collins
MLS Listing ID 7281449
Sold Date 12/08/23
Style Ranch
Bedrooms 4
Full Baths 3
Half Baths 1
Construction Status Resale
HOA Y/N No
Originating Board First Multiple Listing Service
Year Built 1973
Annual Tax Amount $1,016
Tax Year 2022
Lot Size 0.459 Acres
Acres 0.4591
Property Description
4832 Marsha Drive is a beautifully remodeled a ranch-style home on a basement that's worth a closer look. This home has been given a modern makeover, with updated bathrooms and a fresh kitchen that fits today's buyers! The entire home is well-lit, with new lights that make it feel welcoming, and the cathedral ceilings really highlight the spacious floorplan. With four spacious bedrooms and three lavish baths, this home welcomes you to embrace comfort and maintain your space. This home is perfectly set up for entertaining with 2 grand rooms flowing seamlessly as soon as you step through the front door. The finished basement, a hidden treasure, beckons with promise—a place for game nights, movie marathons by the fire, and offers as well as a bedroom and full bathroom for guests to stay! There is plenty of storage in the single car garage which you can is accessible through the basement. This lovely ranch is a comfortable place home with plenty of room for a family to enjoy. If you're looking for a new place in Mableton, this one might be just right for you. Less than 2 miles from the Silver Comet Trail head.
Location
State GA
County Cobb
Lake Name None
Rooms
Bedroom Description Master on Main
Other Rooms None
Basement Daylight, Exterior Entry, Finished, Finished Bath, Interior Entry
Main Level Bedrooms 3
Dining Room Separate Dining Room
Interior
Interior Features Cathedral Ceiling(s), Double Vanity, Walk-In Closet(s)
Heating Central
Cooling Central Air
Flooring Carpet, Ceramic Tile, Hardwood
Fireplaces Number 2
Fireplaces Type Basement, Family Room
Window Features None
Appliance Dishwasher, Gas Oven
Laundry In Kitchen, Laundry Room, Main Level
Exterior
Exterior Feature Private Yard
Garage Attached, Carport, Garage, Garage Faces Side
Garage Spaces 1.0
Fence Back Yard
Pool None
Community Features None
Utilities Available Cable Available, Electricity Available, Sewer Available, Water Available
Waterfront Description None
View Other
Roof Type Metal
Street Surface Asphalt
Accessibility None
Handicap Access None
Porch Covered, Deck, Patio
Private Pool false
Building
Lot Description Back Yard, Corner Lot, Landscaped
Story Two
Foundation Concrete Perimeter
Sewer Public Sewer
Water Public
Architectural Style Ranch
Level or Stories Two
Structure Type Vinyl Siding
New Construction No
Construction Status Resale
Schools
Elementary Schools Mableton
Middle Schools Floyd
High Schools South Cobb
Others
Senior Community no
Restrictions false
Tax ID 17024700190
Special Listing Condition None
Read Less
Want to know what your home might be worth? Contact us for a FREE valuation!

Our team is ready to help you sell your home for the highest possible price ASAP

Bought with Coldwell Banker Realty






