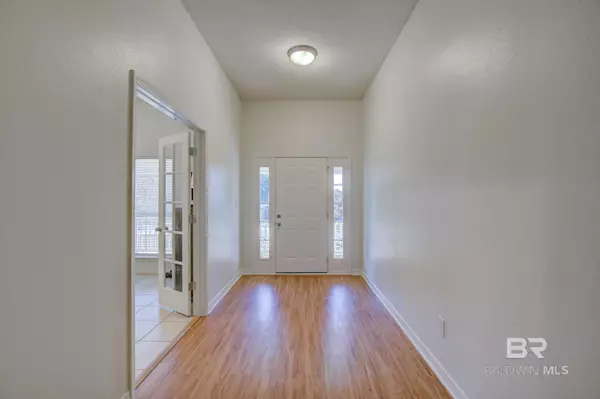$450,000
$454,900
1.1%For more information regarding the value of a property, please contact us for a free consultation.
28186 Cypress Loop Daphne, AL 36526
4 Beds
3 Baths
3,059 SqFt
Key Details
Sold Price $450,000
Property Type Single Family Home
Sub Type Traditional
Listing Status Sold
Purchase Type For Sale
Square Footage 3,059 sqft
Price per Sqft $147
Subdivision Bay Branch Estates
MLS Listing ID 351289
Sold Date 12/14/23
Style Traditional
Bedrooms 4
Full Baths 3
Construction Status Resale
HOA Fees $23/ann
Year Built 2006
Annual Tax Amount $1,002
Lot Size 0.367 Acres
Lot Dimensions 94' x 170'
Property Description
BACK on the MARKET w/ Updates - WHOLE House Freshly Painted- Walls, Trim Doors, Kitchen Cabinets & Updated Light Fixtures! Come Check out this Southern Charmer Featuring 4 Bedrooms, 3 Bathrooms, an Office, a heated Pool, Hot tub, Firepit and a Shed. As you walk up to the Rocking Chair Front Porch it starts to feel like home. A plethora of recent upgrades including a NEW Water Heater ‘21, NEW Fortified Roof ‘22, NEW HVAC ‘18, NEW Gutters ‘21 w/ Gutter Guards, Updated Guest Bathrooms, NEW Toilets, NEW Ceiling Fans, NEW Shutters, NEW 6 ft Privacy Fence ‘20 w/ double gate PLUS No Carpet! From the Foyer the office is to the right and the Living Room has a Vaulted Ceiling reaching 13ft, Fireplace and large windows overlooking the 39x10 Screened in back porch w/ a level backyard. Oversized Primary Suite w/ enough room for a sitting area or office plus Double vanity and large Walk in Closet. Kitchen features an open concept & a big pantry. Conveniently Located to Shopping, Restaurants, Grocery Stores and I-10. Plus, this home qualifies for special no-lender fee financing. Schedule your showing today before it's sold.
Location
State AL
County Baldwin
Area Central Baldwin County
Zoning Single Family Residence
Interior
Interior Features Entrance Foyer, Office/Study, Ceiling Fan(s), High Ceilings, Storage, Vaulted Ceiling(s)
Heating Electric
Cooling Ceiling Fan(s)
Flooring Tile, Vinyl, Wood
Fireplaces Number 1
Fireplaces Type Living Room, Gas
Fireplace Yes
Appliance Dishwasher, Disposal, Convection Oven, Microwave, Electric Range, Refrigerator w/Ice Maker, Gas Water Heater
Laundry Main Level, Inside
Exterior
Exterior Feature Storage, Termite Contract
Garage Attached, Double Garage, Side Entrance, Automatic Garage Door
Fence Fenced
Pool In Ground
Community Features None
Utilities Available Underground Utilities
Waterfront No
Waterfront Description No Waterfront
View Y/N No
View None/Not Applicable
Roof Type Composition
Garage Yes
Building
Lot Description Less than 1 acre
Story 1
Foundation Slab
Sewer Grinder Pump, Public Sewer
Water Public
Architectural Style Traditional
New Construction No
Construction Status Resale
Schools
Elementary Schools Belforest Elementary School
Middle Schools Daphne Middle
High Schools Daphne High
Others
Pets Allowed More Than 2 Pets Allowed
HOA Fee Include Common Area Insurance,Maintenance Grounds
Ownership Whole/Full
Read Less
Want to know what your home might be worth? Contact us for a FREE valuation!

Our team is ready to help you sell your home for the highest possible price ASAP
Bought with Roberts Brothers, Inc Malbis






