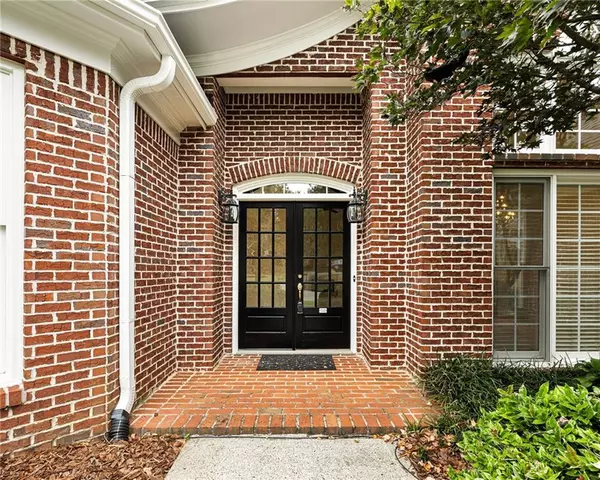$575,000
$589,900
2.5%For more information regarding the value of a property, please contact us for a free consultation.
3753 Honey Pot WAY NE Marietta, GA 30066
4 Beds
3.5 Baths
3,124 SqFt
Key Details
Sold Price $575,000
Property Type Single Family Home
Sub Type Single Family Residence
Listing Status Sold
Purchase Type For Sale
Square Footage 3,124 sqft
Price per Sqft $184
Subdivision Christopher Robbins
MLS Listing ID 7282699
Sold Date 12/14/23
Style Ranch,Traditional
Bedrooms 4
Full Baths 3
Half Baths 1
Construction Status Resale
HOA Fees $750
HOA Y/N Yes
Originating Board First Multiple Listing Service
Year Built 2002
Annual Tax Amount $1,451
Tax Year 2022
Lot Size 0.410 Acres
Acres 0.41
Property Sub-Type Single Family Residence
Property Description
Scattered Buyers waffled so you now have Allstar access to this fabulous East Cobb executive home on a cul-de-sac with extraordinary sunset views. Double front doors open to soaring ceilings of great room and formal dining room with wainscoting. Separate turret style office with French doors off foyer perfect for home office. Enjoy main level living with the exception of the huge upstairs full bath ensuite bonus room. Massive Master opens to private master bath featuring jetted tub, separate shower and water closet, plus a master closet that needs its own zip code! Split bedroom plan - each with custom built-ins - share a Jack and Jill bath and offer privacy yet convenience to Master. Cooks' kitchen - convenient to stepless garage - has a breakfast bar and eat in area that looks into the sunroom/keeping room. Laundry/mudroom off the garage along with a convenient hall half bath make life easy. Patio with pergola perfect for enjoying your beautifully landscaped backyard. Owner has this year added a brand new roof, all new paint both inside and out, new water heater and new garbage disposal. All windows, screens, carpets and house have been professionally cleaned. The only thing missing is you! Hurry to call this better than new home yours.
Location
State GA
County Cobb
Lake Name None
Rooms
Bedroom Description Master on Main,Oversized Master,Split Bedroom Plan
Other Rooms Pergola
Basement None
Main Level Bedrooms 3
Dining Room Seats 12+, Separate Dining Room
Interior
Interior Features Bookcases, Cathedral Ceiling(s), Disappearing Attic Stairs, Double Vanity, Entrance Foyer, Entrance Foyer 2 Story, High Ceilings 9 ft Upper, High Ceilings 10 ft Main, High Speed Internet, Tray Ceiling(s), Walk-In Closet(s)
Heating Forced Air, Natural Gas, Zoned
Cooling Ceiling Fan(s), Central Air, Zoned
Flooring Carpet, Ceramic Tile, Hardwood
Fireplaces Number 1
Fireplaces Type Gas Starter, Great Room
Window Features Double Pane Windows,Insulated Windows,Window Treatments
Appliance Dishwasher, Disposal, Double Oven, Gas Cooktop, Gas Oven, Gas Water Heater, Microwave, Range Hood, Refrigerator, Self Cleaning Oven
Laundry Laundry Room, Main Level, Mud Room
Exterior
Exterior Feature Private Yard, Rain Gutters, Other
Parking Features Attached, Covered, Garage, Garage Door Opener, Garage Faces Side, Kitchen Level, Level Driveway
Garage Spaces 2.0
Fence Back Yard, Fenced, Privacy, Wood
Pool None
Community Features Clubhouse, Fitness Center, Homeowners Assoc, Pool, Sidewalks, Street Lights, Tennis Court(s)
Utilities Available Cable Available, Electricity Available, Natural Gas Available, Underground Utilities, Water Available
Waterfront Description None
View Trees/Woods
Roof Type Composition,Ridge Vents
Street Surface Paved
Accessibility Accessible Entrance, Accessible Hallway(s)
Handicap Access Accessible Entrance, Accessible Hallway(s)
Porch Patio
Total Parking Spaces 4
Private Pool false
Building
Lot Description Cul-De-Sac, Landscaped, Level, Private, Sprinklers In Front, Sprinklers In Rear
Story One and One Half
Foundation Slab
Sewer Public Sewer
Water Public
Architectural Style Ranch, Traditional
Level or Stories One and One Half
Structure Type Brick 3 Sides
New Construction No
Construction Status Resale
Schools
Elementary Schools Keheley
Middle Schools Mccleskey
High Schools Kell
Others
HOA Fee Include Swim/Tennis
Senior Community no
Restrictions false
Tax ID 16030900330
Acceptable Financing Cash, Conventional, VA Loan
Listing Terms Cash, Conventional, VA Loan
Special Listing Condition None
Read Less
Want to know what your home might be worth? Contact us for a FREE valuation!

Our team is ready to help you sell your home for the highest possible price ASAP

Bought with Non FMLS Member





