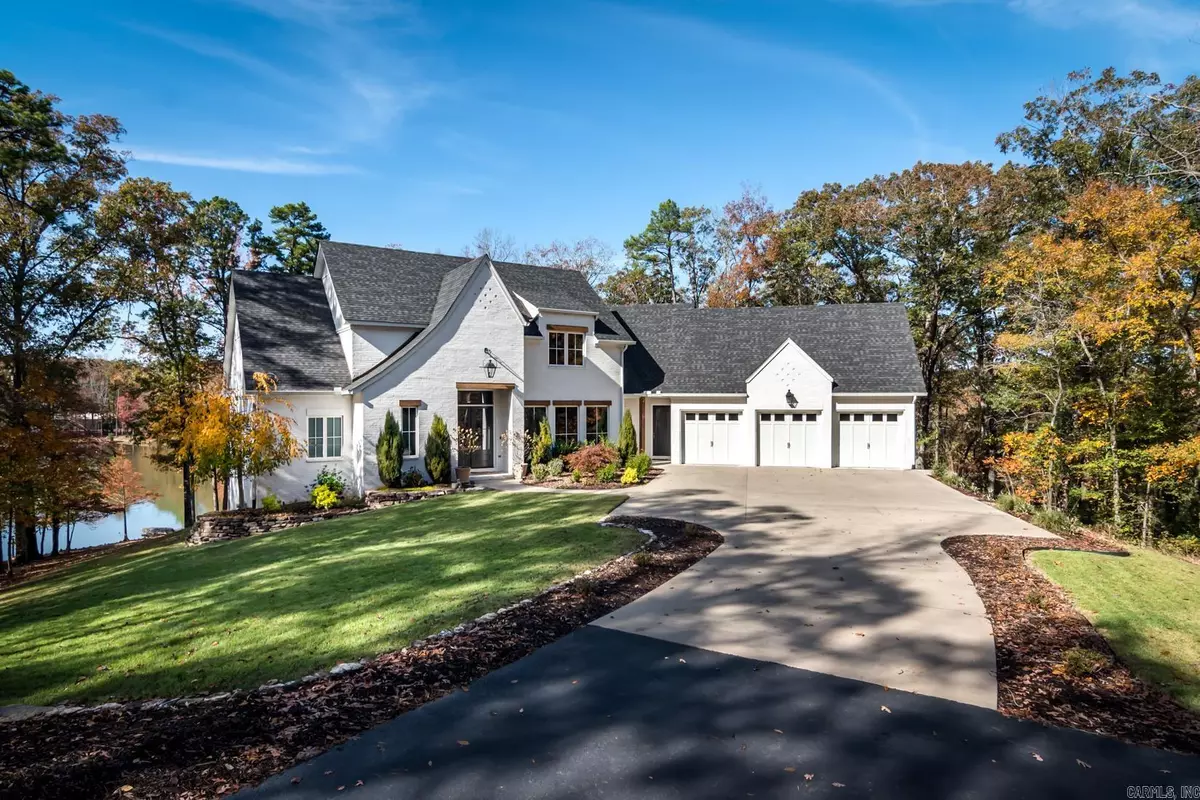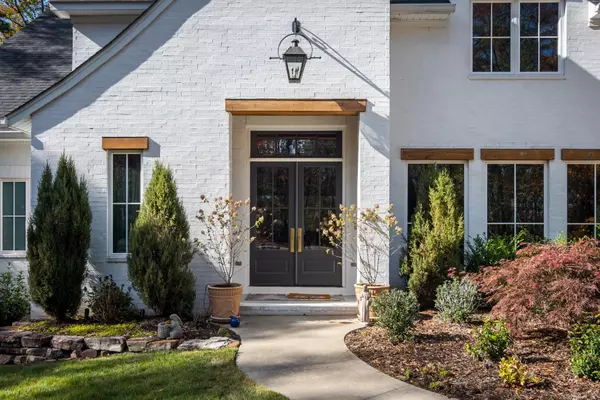$1,170,000
$1,095,000
6.8%For more information regarding the value of a property, please contact us for a free consultation.
1300 Stewart Road Little Rock, AR 72223
4 Beds
4 Baths
3,928 SqFt
Key Details
Sold Price $1,170,000
Property Type Single Family Home
Sub Type Detached
Listing Status Sold
Purchase Type For Sale
Square Footage 3,928 sqft
Price per Sqft $297
Subdivision Metes & Bounds
MLS Listing ID 23037831
Sold Date 01/12/24
Style Traditional
Bedrooms 4
Full Baths 3
Half Baths 2
Year Built 2018
Annual Tax Amount $4,213
Lot Size 3.210 Acres
Acres 3.21
Property Description
Stunning family home just minutes outside the Little Rock city limits nestled into a private, gated neighborhood surrounded by gorgeous trees and nature at its best. The 3+ acre home site offers stunning architecture custom built by Bill Parkinson with beautiful interior design. The main level features a den (which could be used as an office or formal dining room), gourmet chef's kitchen with Fisher Paykel appliances open to the vaulted great room, half bath and a beautiful primary bedroom suite. Upstairs offers three bedrooms with two full bathrooms and walk-in closets. A den and half bathroom are located on the lower level with access to the backyard. An incredible backyard was designed with a spacious deck overlooking the fully stocked 2+ acre pond. Other features include foam insulation, high efficiency heating and air conditioners, Andersen windows, generator plus much more!
Location
State AR
County Pulaski
Area Pulaski County West
Rooms
Other Rooms Great Room, Game Room, Laundry
Basement Finished, Outside Access/Walk-Out, Heated, Cooled
Dining Room Separate Dining Room
Kitchen Built-In Stove, Double Oven, Microwave, Gas Range, Dishwasher, Disposal, Pantry, Refrigerator-Stays
Interior
Interior Features Washer Connection, Dryer Connection-Electric, Water Heater-Gas, Whirlpool/Hot Tub/Spa, Smoke Detector(s), Security System, Window Treatments, Walk-In Closet(s), Ceiling Fan(s), Walk-in Shower, Breakfast Bar, Video Surveillance, Kit Counter-Stone
Heating Central Cool-Electric, Central Heat-Gas, Zoned Units
Flooring Carpet, Wood, Tile
Fireplaces Type Woodburning-Prefab., Gas Starter, Gas Logs Present, Two, Outdoor Fireplace
Equipment Built-In Stove, Double Oven, Microwave, Gas Range, Dishwasher, Disposal, Pantry, Refrigerator-Stays
Exterior
Exterior Feature Patio, Deck, Guttering, Lawn Sprinkler, Video Surveillance
Garage Garage, Three Car, Auto Door Opener
Utilities Available Septic, Water-Public, Elec-Municipal (+Entergy), Gas-Natural, All Underground
Amenities Available Gated Entrance
Waterfront Description Dock
Roof Type Architectural Shingle
Building
Lot Description Sloped, Level, Pond, Wooded, Extra Landscaping, Down Slope
Story Three Story
Foundation Slab/Crawl Combination
New Construction No
Read Less
Want to know what your home might be worth? Contact us for a FREE valuation!

Our team is ready to help you sell your home for the highest possible price ASAP
Bought with Move Realty






