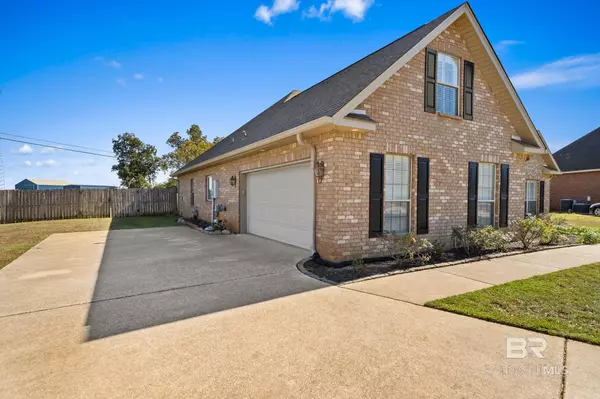$375,000
$375,000
For more information regarding the value of a property, please contact us for a free consultation.
10941 Roanoke Loop Daphne, AL 36526
5 Beds
3 Baths
2,479 SqFt
Key Details
Sold Price $375,000
Property Type Single Family Home
Sub Type Craftsman
Listing Status Sold
Purchase Type For Sale
Square Footage 2,479 sqft
Price per Sqft $151
Subdivision Austin Park Ii
MLS Listing ID 353838
Sold Date 01/26/24
Style Craftsman
Bedrooms 5
Full Baths 2
Half Baths 1
Construction Status Resale
HOA Fees $72/ann
Year Built 2008
Annual Tax Amount $694
Lot Size 0.529 Acres
Lot Dimensions 282 x 186 IRR
Property Description
Discover the epitome of Southern elegance in this 5-bedroom Craftsman gem nestled in the heart of the Belforest area's Austin Park II subdivision. The trey ceilings in the living room and the exquisite plantation shutters throughout not only elevate the home's aesthetics but also invite ample natural light. The chef-grade kitchen seamlessly flows into the open living space, setting the stage for memorable gatherings. Your private oasis awaits in the spacious backyard, adorned with privacy fencing, offering unparalleled seclusion in the neighborhood. Whether it's hosting BBQs on the screened-in back porch or unwinding by the fire-pit, this home promises countless cherished moments. Spanning 2,479 sq ft and built in 2008, every inch of this property exudes quality and charm. The flooring choices, from hardwood to tile and carpet, have been thoughtfully selected for both function and style. This home features a ton of well executed storage space, along with a fortified roof from December 2021, ensure both comfort and security. Positioned in the Belforest school district and a stone's throw from shopping, I-10, and Alabama's breathtaking beaches, this home's location is unparalleled. And with Austin Park II's array of amenities, every day feels like a vacation. Your next chapter starts here. Reach out to discover more!
Location
State AL
County Baldwin
Area Daphne 2
Zoning Single Family Residence
Interior
Interior Features Eat-in Kitchen, Ceiling Fan(s), En-Suite, High Ceilings, Internet, Split Bedroom Plan, Storage, Vaulted Ceiling(s)
Heating Central
Cooling Central Electric (Cool), Ceiling Fan(s)
Flooring Carpet, Tile, Wood
Fireplaces Number 1
Fireplaces Type Gas Log, Living Room
Fireplace Yes
Appliance Dishwasher, Disposal, Microwave, Electric Range, Gas Water Heater
Laundry Main Level
Exterior
Garage Attached, Double Garage, Side Entrance, Automatic Garage Door
Fence Fenced
Pool Community, Association
Community Features Clubhouse, Pool - Outdoor, Tennis Court(s), Playground
Utilities Available Natural Gas Connected, Fairhope Utilities, Riviera Utilities
Waterfront No
Waterfront Description No Waterfront
View Y/N Yes
View Southern View
Roof Type Composition,Ridge Vent,Fortified Roof
Garage Yes
Building
Lot Description Less than 1 acre, Level, Few Trees, Subdivision
Story 1
Foundation Slab
Sewer Baldwin Co Sewer Service, Public Sewer
Water Public, Belforest Water
Architectural Style Craftsman
New Construction No
Construction Status Resale
Schools
Elementary Schools Belforest Elementary School
Middle Schools Daphne Middle
High Schools Daphne High
Others
HOA Fee Include Association Management,Electricity,Recreational Facilities,Reserve Funds,Taxes-Common Area,Water/Sewer,Clubhouse,Pool
Ownership Whole/Full
Read Less
Want to know what your home might be worth? Contact us for a FREE valuation!

Our team is ready to help you sell your home for the highest possible price ASAP
Bought with Scout South Properties






