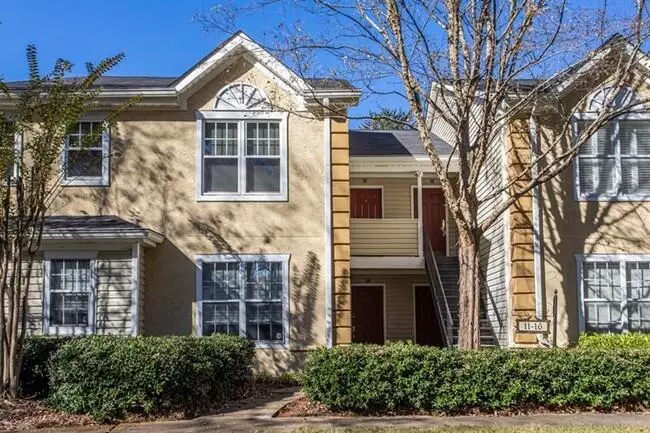$285,000
$285,000
For more information regarding the value of a property, please contact us for a free consultation.
13 Sutton PL #13 Avondale Estates, GA 30002
2 Beds
2 Baths
1,326 SqFt
Key Details
Sold Price $285,000
Property Type Condo
Sub Type Condominium
Listing Status Sold
Purchase Type For Sale
Square Footage 1,326 sqft
Price per Sqft $214
Subdivision The Condominium Of Avondale Estates
MLS Listing ID 7320877
Sold Date 01/30/24
Style Mid-Rise (up to 5 stories)
Bedrooms 2
Full Baths 2
Construction Status Resale
HOA Fees $339
HOA Y/N Yes
Originating Board First Multiple Listing Service
Year Built 1986
Annual Tax Amount $5,250
Tax Year 2023
Lot Size 958 Sqft
Acres 0.022
Property Description
Welcome to Avondale Estates. This Condo is the one you've been waiting for-with a bright, open floorplan featuring white cabinets, granite countertops and a pantry in the kitchen. Sliding doors on both sides of the living room fireplace bring in so much natural light, leading to a big balcony that’s perfect for relaxing and enjoying your beverage of choice. The bonus closet adds to the already impressive storage space inside the condo. The primary bedroom has a nice sized en suite bathroom and two closets, and the second bedroom has a large walk in closet and direct access to the hall bathroom. Both bathrooms have beautiful granite countertops and a full-sized tub with shower. This is a fantastic community with a pool, tennis courts, clubhouse, walking trails and electric car charging stations (directly across from unit). Easy sidewalk stroll or bike ride to beautiful Lake Avondale. Nearby shopping, restaurants, breweries and the new Town Green for outdoor concerts and social gatherings. Quick access to Downtown Decatur, Atlanta, Emory/CDC, DeKalb Farmer's Market, Legacy Park and so much more. Make this your oasis!
Location
State GA
County Dekalb
Lake Name None
Rooms
Bedroom Description Other
Other Rooms None
Basement None
Main Level Bedrooms 2
Dining Room Open Concept
Interior
Interior Features Entrance Foyer, Walk-In Closet(s)
Heating Central
Cooling Central Air
Flooring Carpet, Ceramic Tile
Fireplaces Number 1
Fireplaces Type Gas Starter, Glass Doors, Living Room
Window Features Double Pane Windows,Window Treatments
Appliance Dishwasher, Gas Range, Microwave, Range Hood
Laundry Laundry Room, Main Level
Exterior
Exterior Feature Balcony, Lighting, Tennis Court(s)
Parking Features Parking Lot, Unassigned, Electric Vehicle Charging Station(s)
Fence None
Pool In Ground
Community Features Homeowners Assoc, Near Marta, Near Schools, Near Shopping, Near Trails/Greenway, Park, Pool, Public Transportation, Restaurant, Street Lights, Tennis Court(s)
Utilities Available Cable Available, Electricity Available, Natural Gas Available, Sewer Available, Water Available
Waterfront Description None
View Pool, Trees/Woods
Roof Type Composition
Street Surface Asphalt
Accessibility None
Handicap Access None
Porch Covered, Deck
Total Parking Spaces 2
Private Pool false
Building
Lot Description Other
Story One
Foundation None
Sewer Public Sewer
Water Public
Architectural Style Mid-Rise (up to 5 stories)
Level or Stories One
Structure Type Other
New Construction No
Construction Status Resale
Schools
Elementary Schools Avondale
Middle Schools Druid Hills
High Schools Druid Hills
Others
HOA Fee Include Insurance,Maintenance Structure,Maintenance Grounds,Reserve Fund,Sewer,Swim,Termite,Tennis,Trash,Water
Senior Community no
Restrictions false
Tax ID 15 217 13 036
Ownership Condominium
Acceptable Financing 1031 Exchange, Cash, Conventional
Listing Terms 1031 Exchange, Cash, Conventional
Financing no
Special Listing Condition None
Read Less
Want to know what your home might be worth? Contact us for a FREE valuation!

Our team is ready to help you sell your home for the highest possible price ASAP

Bought with Harry Norman REALTORS






