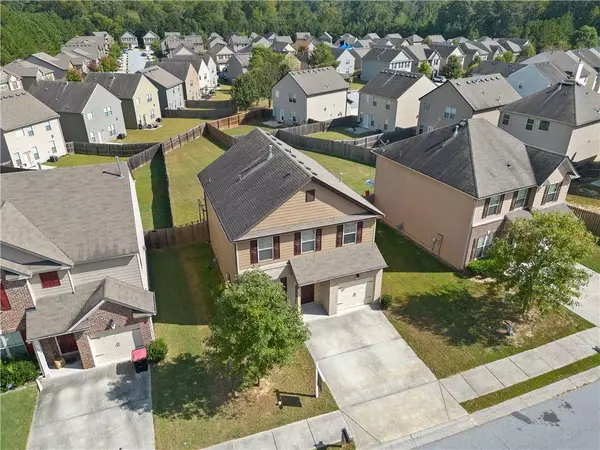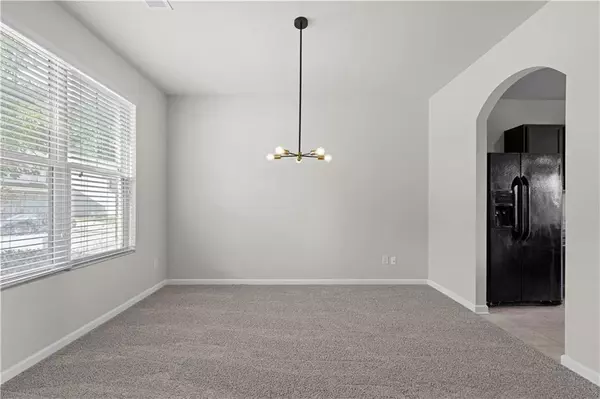$309,000
$309,000
For more information regarding the value of a property, please contact us for a free consultation.
5758 Little River RD Atlanta, GA 30349
3 Beds
2.5 Baths
1,780 SqFt
Key Details
Sold Price $309,000
Property Type Single Family Home
Sub Type Single Family Residence
Listing Status Sold
Purchase Type For Sale
Square Footage 1,780 sqft
Price per Sqft $173
Subdivision Rivers Station
MLS Listing ID 7319758
Sold Date 02/02/24
Style Craftsman
Bedrooms 3
Full Baths 2
Half Baths 1
Construction Status Resale
HOA Fees $350
HOA Y/N Yes
Originating Board First Multiple Listing Service
Year Built 2017
Annual Tax Amount $3,517
Tax Year 2023
Lot Size 7,222 Sqft
Acres 0.1658
Property Description
Your dream home awaits you! Welcome to 5758 Little River Road located in the sought after River’s Station this 3 bedroom 2.5 bathroom conveniently located just minutes from Hartsfield-Jackson airport and only 20 minutes from downtown Atlanta. As you enter this charming property you will be greeted by an open floor plan which allows a seamless flow between the living, dining, and kitchen areas. Recent upgrades include new interior paint, new carpet throughout and updated light fixtures. With 3 spacious bedrooms upstairs. The owners suite is a true retreat including a double vanity, separate shower and soaking tub. The remaining bedrooms are versatile, serving as ideal spaces for children, guests, or home offices, depending on your needs. Adjacent to the owners suite is the laundry room which include a LG smart washer & dryer. The star of the show is the spacious backyard. Featuring a 7,000+ sqft lot, easily one of the biggest backyard’s in the subdivision perfect for hosting gatherings or enjoying the peaceful outdoors. The property also includes 1 car garage, a fenced yard, and a neighborhood pool. Don't miss out on the opportunity to make 5758 Little River Road your new home. Schedule a showing today and see what this home has to offer. This move-in ready home is a true gem
Location
State GA
County Clayton
Lake Name None
Rooms
Bedroom Description None
Other Rooms Pergola
Basement None
Dining Room Open Concept, Separate Dining Room
Interior
Interior Features Disappearing Attic Stairs, Tray Ceiling(s), Walk-In Closet(s)
Heating Central
Cooling Ceiling Fan(s), Central Air
Flooring Carpet, Hardwood
Fireplaces Number 1
Fireplaces Type Electric, Family Room
Window Features Insulated Windows
Appliance Dishwasher, Dryer, Gas Oven, Gas Water Heater, Refrigerator, Washer
Laundry Laundry Room
Exterior
Exterior Feature Private Yard
Garage Driveway, Garage
Garage Spaces 1.0
Fence Back Yard
Pool None
Community Features Clubhouse, Homeowners Assoc, Playground, Pool
Utilities Available Electricity Available, Water Available
Waterfront Description None
View Other
Roof Type Shingle
Street Surface Asphalt
Accessibility None
Handicap Access None
Porch Patio
Private Pool false
Building
Lot Description Back Yard
Story Two
Foundation Slab
Sewer Public Sewer
Water Public
Architectural Style Craftsman
Level or Stories Two
Structure Type Vinyl Siding
New Construction No
Construction Status Resale
Schools
Elementary Schools Northcutt
Middle Schools North Clayton
High Schools North Clayton
Others
Senior Community no
Restrictions true
Tax ID 13103A B053
Special Listing Condition None
Read Less
Want to know what your home might be worth? Contact us for a FREE valuation!

Our team is ready to help you sell your home for the highest possible price ASAP

Bought with Century 21 Results






