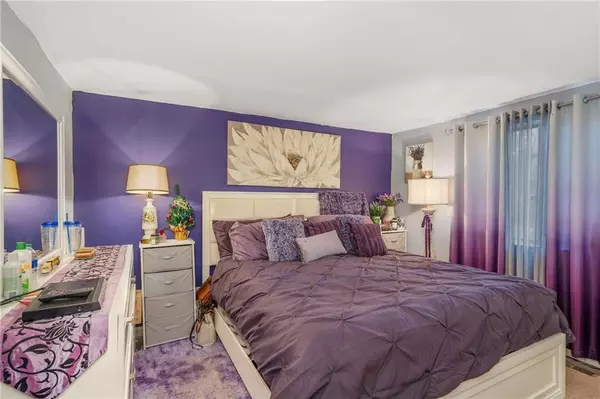$235,000
$219,000
7.3%For more information regarding the value of a property, please contact us for a free consultation.
2094 Scarbrough DR Stone Mountain, GA 30088
3 Beds
2.5 Baths
1,678 SqFt
Key Details
Sold Price $235,000
Property Type Single Family Home
Sub Type Single Family Residence
Listing Status Sold
Purchase Type For Sale
Square Footage 1,678 sqft
Price per Sqft $140
Subdivision Scarbrough Square
MLS Listing ID 7317324
Sold Date 02/21/24
Style Traditional
Bedrooms 3
Full Baths 2
Half Baths 1
Construction Status Resale
HOA Y/N No
Originating Board First Multiple Listing Service
Year Built 1980
Annual Tax Amount $2,625
Tax Year 2022
Lot Size 4,356 Sqft
Acres 0.1
Property Description
Welcome to 2094 Scarbrough Drive, located in Stone Mountain, GA. This property is now available for sale, a wonderful opportunity for you to make it your own.
3 bedrooms and 2.5 bathrooms, this spacious home provides ample space for comfortable living,
The primary suite includes an ensuite bathroom, providing privacy and convenience. The additional bathrooms are tastefully designed and easily accessible from the other bedrooms. This property also includes a 2-car garage. 1,678 square feet, there is plenty of room to create the perfect living space to suit your needs.
This home offers easy access to nearby amenities such as shopping centers, restaurants, and parks.
Schedule a showing today and see all that this property has to offer.
Location
State GA
County Dekalb
Lake Name None
Rooms
Bedroom Description None
Other Rooms None
Basement None
Dining Room Open Concept
Interior
Interior Features High Ceilings 9 ft Main
Heating Forced Air
Cooling Central Air
Flooring Carpet, Laminate
Fireplaces Number 1
Fireplaces Type Basement
Window Features Insulated Windows
Appliance Dishwasher, Dryer, Gas Oven, Gas Range, Microwave, Refrigerator, Washer
Laundry In Basement, Lower Level
Exterior
Exterior Feature Private Yard, Rain Gutters, Rear Stairs
Garage Attached, Garage
Garage Spaces 2.0
Fence Chain Link
Pool None
Community Features None
Utilities Available Cable Available, Electricity Available, Natural Gas Available, Phone Available, Sewer Available, Water Available
Waterfront Description None
View Other
Roof Type Composition
Street Surface Asphalt
Accessibility None
Handicap Access None
Porch Front Porch
Total Parking Spaces 6
Private Pool false
Building
Lot Description Landscaped, Sloped
Story Two
Foundation Slab
Sewer Public Sewer
Water Public
Architectural Style Traditional
Level or Stories Two
Structure Type Vinyl Siding
New Construction No
Construction Status Resale
Schools
Elementary Schools Panola Way
Middle Schools Miller Grove
High Schools Redan
Others
Senior Community no
Restrictions false
Tax ID 16 038 07 180
Special Listing Condition None
Read Less
Want to know what your home might be worth? Contact us for a FREE valuation!

Our team is ready to help you sell your home for the highest possible price ASAP

Bought with NEXTRAORDINARY Realty, LLC






