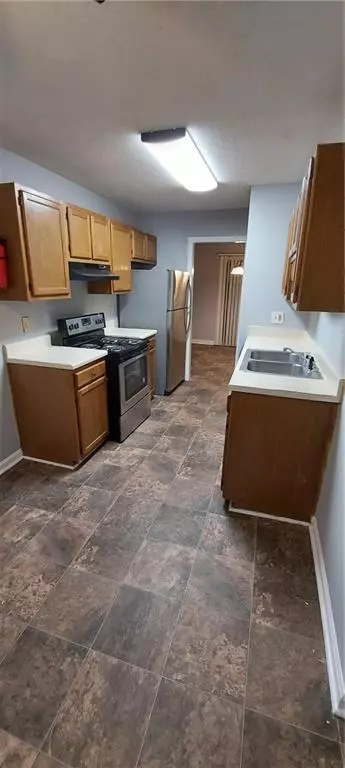$200,000
$215,000
7.0%For more information regarding the value of a property, please contact us for a free consultation.
857 Joseph Club DR SW Mableton, GA 30126
3 Beds
2.5 Baths
1,276 SqFt
Key Details
Sold Price $200,000
Property Type Townhouse
Sub Type Townhouse
Listing Status Sold
Purchase Type For Sale
Square Footage 1,276 sqft
Price per Sqft $156
Subdivision Twin Bridges
MLS Listing ID 7324259
Sold Date 02/20/24
Style A-Frame,Townhouse
Bedrooms 3
Full Baths 2
Half Baths 1
Construction Status Resale
HOA Y/N No
Originating Board First Multiple Listing Service
Year Built 1982
Annual Tax Amount $1,717
Tax Year 2022
Lot Size 2,339 Sqft
Acres 0.0537
Property Description
Discover the charm of this lovely 3-bedroom, 2-bath Townhome nestled in a thriving community just 10 minutes from I-285. Boasting a prime location with easy access to amenities, shopping, and entertainment.
Step into the Spacious Master Suite, featuring a Walk-In Closet for your convenience. Two additional well-proportioned bedrooms offer flexibility and comfort. Enjoy the serenity of the outdoors on the screened porch, complemented by a Storage Building and a Fenced Backyard, providing both privacy and practicality.
The heart of the home, the Eat-In Kitchen, seamlessly connects to a Dining Area adjacent to the inviting Great Room. The interior has been tastefully adorned with a Freshly Painted finish, creating a welcoming and peaceful atmosphere throughout.
Noteworthy is the absence of HOA fees and rental restrictions, offering you the freedom to make this home truly yours. Seize the opportunity to call this residence your own and embrace a lifestyle of convenience and comfort.
Location
State GA
County Cobb
Lake Name None
Rooms
Bedroom Description Roommate Floor Plan
Other Rooms Shed(s)
Basement None
Dining Room Great Room
Interior
Interior Features Disappearing Attic Stairs, Entrance Foyer, Walk-In Closet(s)
Heating Central, Forced Air, Natural Gas
Cooling Ceiling Fan(s), Central Air, Electric
Flooring Carpet, Laminate, Vinyl
Fireplaces Number 1
Fireplaces Type Factory Built, Family Room, Gas Starter, Great Room
Window Features Double Pane Windows,Insulated Windows
Appliance Dishwasher, Disposal, Electric Range, Gas Water Heater, Range Hood, Refrigerator
Laundry In Bathroom, Main Level
Exterior
Exterior Feature Other
Garage Level Driveway, Parking Pad
Fence Back Yard
Pool None
Community Features Near Schools, Near Shopping, Park
Utilities Available Cable Available, Electricity Available, Natural Gas Available, Phone Available, Sewer Available, Water Available
Waterfront Description None
View Other
Roof Type Composition
Street Surface Asphalt,Paved
Accessibility None
Handicap Access None
Porch Front Porch, Rear Porch, Screened
Total Parking Spaces 2
Private Pool false
Building
Lot Description Back Yard, Front Yard, Level
Story Two
Foundation Slab
Sewer Public Sewer
Water Public
Architectural Style A-Frame, Townhouse
Level or Stories Two
Structure Type Lap Siding,Stucco
New Construction No
Construction Status Resale
Schools
Elementary Schools Mableton
Middle Schools Floyd
High Schools South Cobb
Others
Senior Community no
Restrictions false
Tax ID 17003202170
Ownership Fee Simple
Financing yes
Special Listing Condition None
Read Less
Want to know what your home might be worth? Contact us for a FREE valuation!

Our team is ready to help you sell your home for the highest possible price ASAP

Bought with HomeSmart






