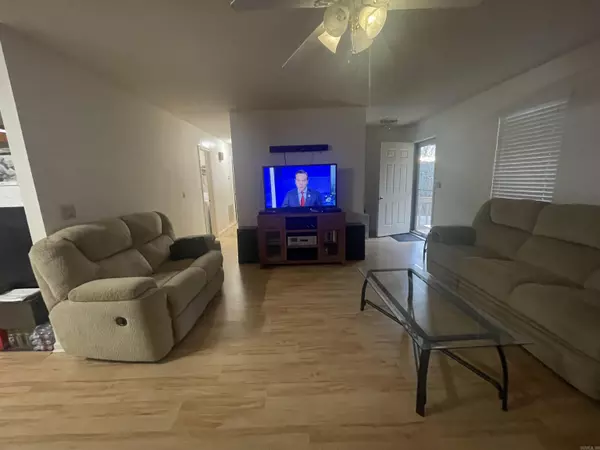$90,900
$89,900
1.1%For more information regarding the value of a property, please contact us for a free consultation.
426 Woodlawn Drive Fairfield Bay, AR 72088
2 Beds
2 Baths
1,101 SqFt
Key Details
Sold Price $90,900
Property Type Single Family Home
Sub Type Detached
Listing Status Sold
Purchase Type For Sale
Square Footage 1,101 sqft
Price per Sqft $82
Subdivision Chelsea Glake
MLS Listing ID 24003524
Sold Date 03/06/24
Style Traditional
Bedrooms 2
Full Baths 2
Condo Fees $93
HOA Fees $93
Year Built 1985
Annual Tax Amount $556
Lot Size 0.270 Acres
Acres 0.27
Property Description
This delightful 2-bedroom, 2-bathroom home is a fantastic opportunity for those seeking a cozy retreat with a touch of DIY potential. Priced to sell due to needed exterior repairs, this property invites you to bring your vision & create the perfect oasis. Step inside & be greeted by the warm embrace of a wood-burning fireplace, ideal for creating cozy memories on chilly evenings. The larger master bedroom boasts a walk-in closet, offering ample storage for your wardrobe & personal belongings. With two bedrooms & two baths, this home is perfect for a small family, a couple, or those in search of a comfortable retirement retreat. Close to Indian Hills Golf Course. For golf enthusiasts, the proximity to Indian Hills Golf Course adds an extra layer of appeal. Enjoy easy access to leisurely rounds of golf in a picturesque setting just moments from your front door. The roof is approximately 6 years old, & the HVAC system, around 5 years old. Priced competitively due to the needed repairs, this home offers an incredible opportunity to invest in a property that can be customized to suit your style and preferences. Don't miss out on the chance to turn this gem into your dream home.
Location
State AR
County Van Buren
Area Fairfield Bay
Rooms
Other Rooms Laundry
Basement None
Dining Room Kitchen/Dining Combo
Kitchen Free-Standing Stove, Electric Range, Dishwasher, Pantry, Refrigerator-Stays
Interior
Interior Features Washer Connection, Washer-Stays, Dryer Connection-Electric, Dryer-Stays, Water Heater-Electric, Walk-In Closet(s), Ceiling Fan(s), Walk-in Shower
Heating Central Cool-Electric, Central Heat-Electric
Flooring Carpet, Vinyl, Laminate
Fireplaces Type Woodburning-Site-Built
Equipment Free-Standing Stove, Electric Range, Dishwasher, Pantry, Refrigerator-Stays
Exterior
Exterior Feature Deck, Porch, Guttering
Parking Features Garage, One Car, Auto Door Opener, Rear Entry
Utilities Available Septic, Water-Public, Electric-Co-op
Amenities Available Swimming Pool(s), Tennis Court(s), Sauna, Playground, Clubhouse, Party Room, Picnic Area, Mandatory Fee, Marina, Hot Tub, Golf Course, Fitness/Bike Trail
Roof Type Architectural Shingle
Building
Lot Description Sloped, Wooded, Cleared, In Subdivision, River/Lake Area
Story One Story
Foundation Crawl Space
New Construction No
Read Less
Want to know what your home might be worth? Contact us for a FREE valuation!

Our team is ready to help you sell your home for the highest possible price ASAP
Bought with IRealty Arkansas - Cabot






