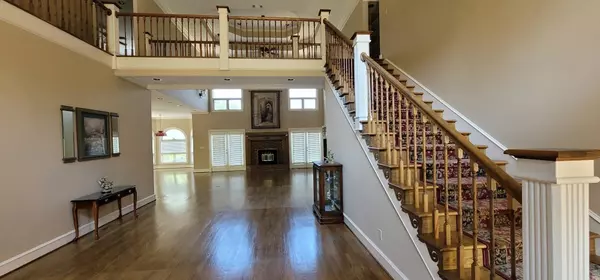$880,000
$950,000
7.4%For more information regarding the value of a property, please contact us for a free consultation.
21025 Lake Vista Dr Roland, AR 72135
4 Beds
3.5 Baths
7,576 SqFt
Key Details
Sold Price $880,000
Property Type Single Family Home
Sub Type Rural Residential
Listing Status Sold
Purchase Type For Sale
Square Footage 7,576 sqft
Price per Sqft $116
Subdivision Maumelle Vista
MLS Listing ID 23026226
Sold Date 03/13/24
Style Traditional
Bedrooms 4
Full Baths 3
Half Baths 1
Year Built 2002
Annual Tax Amount $5,139
Lot Size 11.800 Acres
Acres 11.8
Property Description
Gorgeous custom-built home on 11.8 acres with a breathtaking view of Lake Maumelle. Only minutes away from Pinnacle Mtn & Chenal. This well designed & spacious home has many features, some of which are a safe room, propane powered backup generator, pellet stove, central vacuum system, separate ice maker, and a stunning Schonbek chandelier. The basement features a safe room, a wood stove, a cypress planked trophy wall, and a spacious room that can be turned into a 5th bedroom, and a full bathroom with central heat and air. There is a propane back-up generator in case electricity goes out. There is also a 26' by 36' insulated shop separate from the house that is great for any hobbies that you may have. This house has many more features to see. See Agent Remarks.
Location
State AR
County Pulaski
Area Pulaski County West
Rooms
Other Rooms Office/Study, Workshop/Craft, Bonus Room, Unfinished Space, Laundry, Basement, Other (see remarks), Safe/Storm Room
Basement Full, Partially Finished, Inside Access, Outside Access/Walk-Out, Heated, Cooled, Other (see remarks)
Dining Room Eat-In Kitchen, Living/Dining Combo, Breakfast Bar
Kitchen Built-In Stove, Double Oven, Microwave, Electric Range, Dishwasher, Disposal, Trash Compactor, Refrigerator-Stays, Ice Machine
Interior
Interior Features Washer Connection, Dryer Connection-Electric, Water Heater-Electric, Central Vacuum, Security System, Window Treatments, Walk-In Closet(s), Walk-in Shower, Breakfast Bar, Wired for Highspeed Inter, Kit Counter- Granite Slab
Heating Central Cool-Electric, Central Heat-Electric, Heat Pump
Flooring Carpet, Wood, Tile
Fireplaces Type Woodburning-Stove, Insert Unit, Blowers, Glass Doors, Other (see remarks)
Equipment Built-In Stove, Double Oven, Microwave, Electric Range, Dishwasher, Disposal, Trash Compactor, Refrigerator-Stays, Ice Machine
Exterior
Exterior Feature Patio, Deck, Guttering, Storm Cellar, Shop
Garage Garage, Two Car
Utilities Available Septic, Water-Public, Elec-Municipal (+Entergy), Gas-Propane/Butane, Telephone-Private
Roof Type Architectural Shingle
Building
Lot Description Sloped, Rural Property, Lake View, Vista View
Story Tri-Level
Foundation Slab
New Construction No
Read Less
Want to know what your home might be worth? Contact us for a FREE valuation!

Our team is ready to help you sell your home for the highest possible price ASAP
Bought with Century 21 Sandstone Real Estate Group






