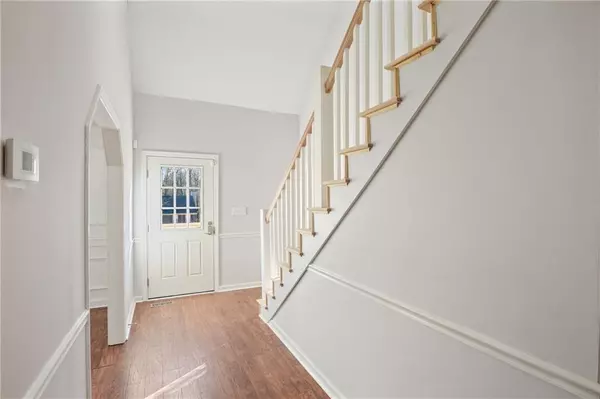$382,500
$399,900
4.4%For more information regarding the value of a property, please contact us for a free consultation.
496 Sheritan WAY SW Smyrna, GA 30082
3 Beds
2.5 Baths
2,836 SqFt
Key Details
Sold Price $382,500
Property Type Single Family Home
Sub Type Single Family Residence
Listing Status Sold
Purchase Type For Sale
Square Footage 2,836 sqft
Price per Sqft $134
Subdivision Gann Crossing
MLS Listing ID 7339892
Sold Date 03/12/24
Style Traditional
Bedrooms 3
Full Baths 2
Half Baths 1
Construction Status Resale
HOA Y/N No
Originating Board First Multiple Listing Service
Year Built 1981
Annual Tax Amount $3,091
Tax Year 2022
Lot Size 0.460 Acres
Acres 0.4604
Property Description
Welcome to your new Cape Cod inspired home in an amazing Smyrna location! This home is full of natural light, large open rooms, and hardwoods throughout. The first floor features a family room complete with fireplace and skylights perfectly situated on the vaulted ceiling, a beautiful kitchen with stainless steel appliances and stone countertops, separate dining room, half bath, and a master on main with private en suite bathroom. Your screened in porch with adjacent deck overlooks a sprawling private back yard. Upstairs you'll find two additional large bedrooms and shared bath. If you're still looking for more space, this home has a full finished basement complete with laundry room. On top of it all, the location can't be beat! This home is situated only moments away from the Silver Comet Trail, Suntrust Park, Smyrna Square, Concord Covered Bridge, schools, and shopping. Schedule your tour today before it's too late!
Location
State GA
County Cobb
Lake Name None
Rooms
Bedroom Description Master on Main,Other
Other Rooms None
Basement Daylight, Exterior Entry, Finished, Full, Interior Entry
Main Level Bedrooms 1
Dining Room Separate Dining Room
Interior
Interior Features Entrance Foyer, High Speed Internet, Vaulted Ceiling(s), Other
Heating Forced Air, Natural Gas, Zoned
Cooling Ceiling Fan(s), Zoned
Flooring Ceramic Tile, Hardwood
Fireplaces Number 1
Fireplaces Type Family Room, Masonry
Window Features Skylight(s)
Appliance Dishwasher, Double Oven, Gas Oven, Gas Range, Refrigerator
Laundry In Basement, Laundry Room
Exterior
Exterior Feature Private Front Entry, Private Rear Entry, Other
Garage Driveway, Garage, Garage Faces Front
Garage Spaces 2.0
Fence None
Pool None
Community Features Street Lights
Utilities Available Cable Available, Electricity Available, Natural Gas Available, Phone Available, Sewer Available, Water Available
Waterfront Description None
View Other
Roof Type Composition
Street Surface Asphalt
Accessibility None
Handicap Access None
Porch Deck, Enclosed, Front Porch, Screened
Private Pool false
Building
Lot Description Back Yard, Front Yard, Other
Story Two
Foundation Slab
Sewer Public Sewer
Water Public
Architectural Style Traditional
Level or Stories Two
Structure Type Frame,Other
New Construction No
Construction Status Resale
Schools
Elementary Schools Russell - Cobb
Middle Schools Floyd
High Schools South Cobb
Others
Senior Community no
Restrictions false
Tax ID 17010100400
Acceptable Financing Cash, Conventional, FHA, VA Loan
Listing Terms Cash, Conventional, FHA, VA Loan
Special Listing Condition None
Read Less
Want to know what your home might be worth? Contact us for a FREE valuation!

Our team is ready to help you sell your home for the highest possible price ASAP

Bought with WM Realty, LLC






