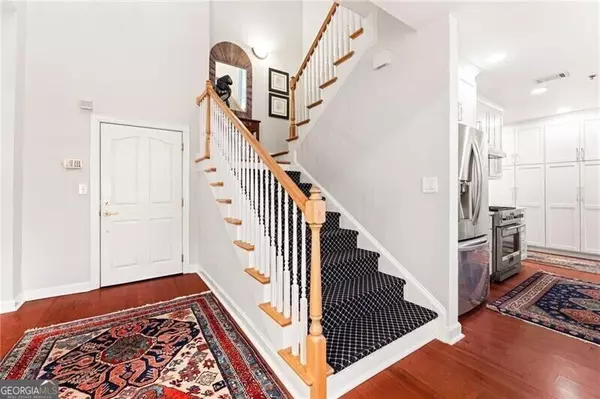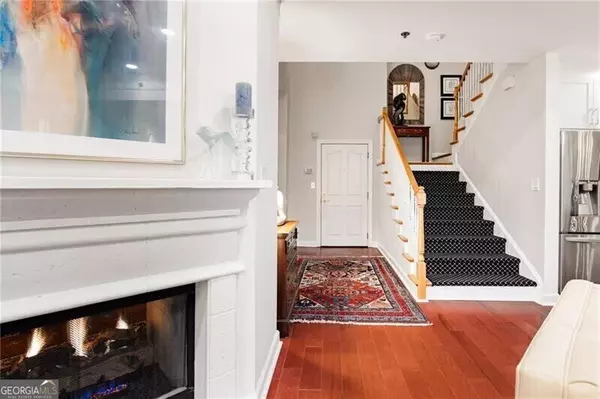Bought with Mia Hannah • Atlanta Communities
$769,500
$778,500
1.2%For more information regarding the value of a property, please contact us for a free consultation.
850 Piedmont AVE NE #3118 Atlanta, GA 30308
2 Beds
2.5 Baths
2,442 SqFt
Key Details
Sold Price $769,500
Property Type Townhouse
Sub Type Townhouse
Listing Status Sold
Purchase Type For Sale
Square Footage 2,442 sqft
Price per Sqft $315
Subdivision The Dakota
MLS Listing ID 10250555
Sold Date 03/15/24
Style Brick 4 Side,Traditional
Bedrooms 2
Full Baths 2
Half Baths 1
Construction Status Resale
HOA Fees $12,036
HOA Y/N Yes
Year Built 2001
Annual Tax Amount $7,898
Tax Year 2022
Lot Size 2,439 Sqft
Property Description
Welcome to your urban retreat! The Dakota is a highly desirable building in the heart of Midtown Atlanta. 3118 is one of only ten units of this size, the largest floor plan in the community - these townhomes are rarely available! As you step inside the spacious foyer, your eye is immediately drawn to the expansive covered terrace that in turn walks out to a charming gated courtyard - it's hard to believe you are in the heart of the city! On the main level, discover a generous closet and half bath. Continuing onward, a cozy den with gas-log fireplace and additional private office await. The family room features a gas-log fireplace and seamlessly connects to the brand-new gourmet kitchen and dining area. The dining room accommodates a sizable gathering, while the kitchen boasts state-of-the-art appliances and a sleek, modern aesthetic including quartz countertops, stainless steel appliances and custom cabinetry in addition to a spacious pantry, wet bar, and laundry area. Upstairs, two incredibly spacious bedrooms bask in natural light, each featuring sizable walk-in closets. The primary suite is a retreat of its own, offering ample space and a completely reimagined bathroom. The guest room is equally inviting. This beautiful home features gorgeous natural light, hardwood floors throughout, and has a brand new HVAC system on the upper floor. There are two deeded spaces in the gated parking garage. This luxury building features a rooftop pool, large lounging & grilling deck, fitness center, and catering kitchen. The Dakota's prime location places it within walking distance of the Beltline, Piedmont Park, Atlanta Botanical Gardens, High Museum of Art, Fox Theater, MARTA, Midtown's best restaurants and shopping, and so much more. Make this stunning home yours today!
Location
State GA
County Fulton
Rooms
Basement None
Interior
Interior Features Roommate Plan, Separate Shower, Soaking Tub, Walk-In Closet(s), Wet Bar
Heating Central
Cooling Central Air
Flooring Carpet, Hardwood
Fireplaces Number 2
Fireplaces Type Gas Starter, Living Room
Exterior
Exterior Feature Garden
Parking Features Assigned, Garage
Garage Spaces 2.0
Pool Heated
Community Features Fitness Center, Gated, Pool, Sidewalks, Street Lights, Walk To Public Transit, Walk To Schools, Walk To Shopping
Utilities Available Cable Available, Electricity Available, Natural Gas Available, Phone Available, Sewer Available, Water Available
View City
Roof Type Composition
Building
Story Two
Sewer Public Sewer
Level or Stories Two
Structure Type Garden
Construction Status Resale
Schools
Elementary Schools Virginia Highland
Middle Schools David T Howard
High Schools Midtown
Others
Financing Conventional
Read Less
Want to know what your home might be worth? Contact us for a FREE valuation!

Our team is ready to help you sell your home for the highest possible price ASAP

© 2024 Georgia Multiple Listing Service. All Rights Reserved.






