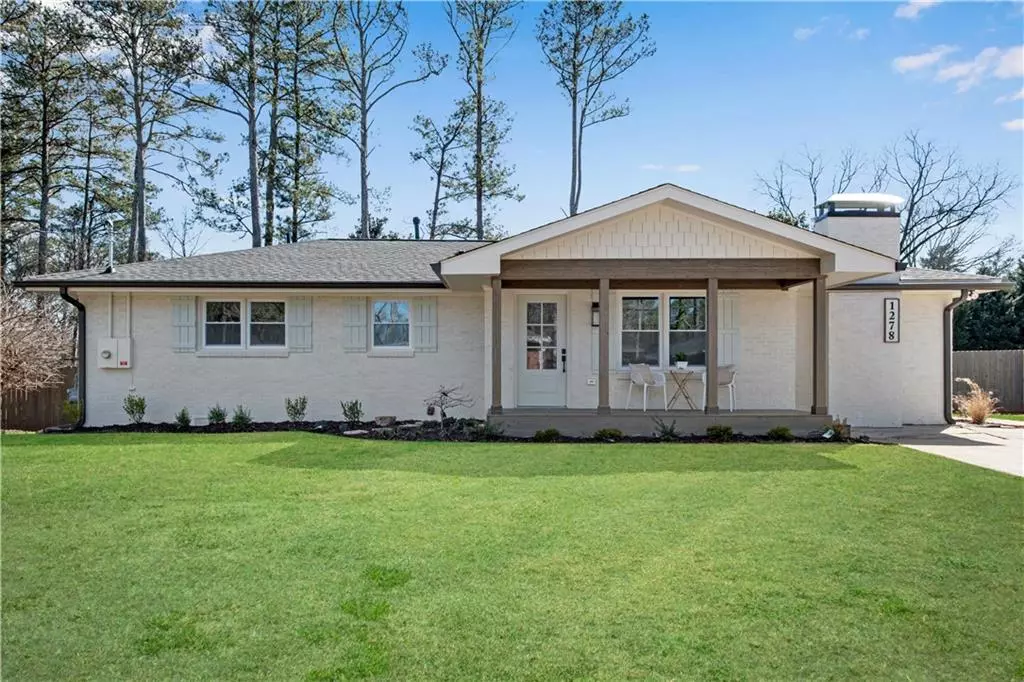$615,000
$645,000
4.7%For more information regarding the value of a property, please contact us for a free consultation.
1278 Cliffwood DR SE Smyrna, GA 30080
3 Beds
2 Baths
1,579 SqFt
Key Details
Sold Price $615,000
Property Type Single Family Home
Sub Type Single Family Residence
Listing Status Sold
Purchase Type For Sale
Square Footage 1,579 sqft
Price per Sqft $389
Subdivision Forest Hills
MLS Listing ID 7330590
Sold Date 03/25/24
Style Bungalow,Ranch,Traditional
Bedrooms 3
Full Baths 2
Construction Status Updated/Remodeled
HOA Y/N No
Originating Board First Multiple Listing Service
Year Built 1955
Annual Tax Amount $3,610
Tax Year 2022
Lot Size 0.500 Acres
Acres 0.5
Property Description
Wonderful 4 sided brick ranch bungalow located in the heart of Smyrna neighborhood Forest Hills walking distance to Tolleson Park - fully permitted through City of Smyrna w/ detached finished heated & cooled building in the backyard. This home has a rocking chair front porch gable w/ stained tongue & groove ceilings! Front door opens into the living room that has tons of natural light w/ new windows & shiplap walls throughout. Bonus storage/coat closet in living room near front door. All new stained oak hardwood flooring throughout entire house w/ black ceramic hexagon tile in bathrooms! All shaker style interior doors are new w/ new hardware & painted dark! Beautiful 2 piece crown molding throughout! Gorgeous open kitchen features new white shaker cabinets, black hardware, white quartz countertops, SS appliances, upgraded subway tile backsplash, custom shiplap vent hood, & ceramic farm sink! Large kitchen island has more storage, houses the microwave, & has quartz overhang for bar seating! Charming separate pantry has glass door! Home has all custom light fixtures & recessed lighting. Separate dining area off kitchen is the perfect place for gathering. Master suite conveniently located on opposite side of home from other bedrooms & has a custom built walk-in closet by Artisan Custom Closets & a gorgeous bathroom featuring vanity w/ quartz countertop & floor to ceiling tiled walk-in shower w/ frameless shower door. Two additional great sized bedrooms share matching full hall bathroom that also has easy access for guests. Laundry tucked away in hallway. Back sliding glass door near dining area leads to a brand new back deck perfect for grilling out or entertaining w/ stairs down into the fully fenced backyard w/ all new stained matching surrounding privacy fence w/ multiple gates! This beautiful lot has new all new landscaping. Don’t miss the incredible matching detached finished building that could be a perfect home office, gym, workout room, studio, she-shed, mancave, game or playroom that has 2 storage closets. This is a great additional separate space for anything you want! Home is complete w/ a new roof, all new windows, new water heater, new HVAC system, new gutters & downspouts, & spray foam insulation in house & detached building making this home extremely energy efficient! Oversized driveway/parking pad can hold many cars if needed!
Location
State GA
County Cobb
Lake Name None
Rooms
Bedroom Description Master on Main,Split Bedroom Plan
Other Rooms Outbuilding, Other
Basement Crawl Space
Main Level Bedrooms 3
Dining Room Open Concept, Separate Dining Room
Interior
Interior Features Crown Molding, High Speed Internet, Low Flow Plumbing Fixtures, Walk-In Closet(s)
Heating Central, Forced Air, Natural Gas
Cooling Ceiling Fan(s), Central Air
Flooring Ceramic Tile, Hardwood
Fireplaces Type Decorative
Window Features Insulated Windows,Shutters
Appliance Disposal, Gas Cooktop, Gas Range, Gas Water Heater, Microwave, Range Hood
Laundry In Hall, Main Level
Exterior
Exterior Feature Awning(s), Private Rear Entry, Private Yard, Rain Gutters, Rear Stairs
Garage Driveway, Kitchen Level, Level Driveway, Parking Pad
Fence Back Yard, Fenced, Privacy, Wood
Pool None
Community Features Near Schools, Near Shopping, Park
Utilities Available Cable Available, Electricity Available, Natural Gas Available, Sewer Available, Water Available
Waterfront Description None
View Other
Roof Type Composition
Street Surface None
Accessibility None
Handicap Access None
Porch Deck, Front Porch
Total Parking Spaces 2
Private Pool false
Building
Lot Description Back Yard, Front Yard, Landscaped, Level, Private, Sloped
Story One
Foundation Brick/Mortar
Sewer Public Sewer
Water Public
Architectural Style Bungalow, Ranch, Traditional
Level or Stories One
Structure Type Brick 4 Sides,Brick Front
New Construction No
Construction Status Updated/Remodeled
Schools
Elementary Schools Smyrna
Middle Schools Campbell
High Schools Campbell
Others
Senior Community no
Restrictions false
Tax ID 17052600330
Special Listing Condition None
Read Less
Want to know what your home might be worth? Contact us for a FREE valuation!

Our team is ready to help you sell your home for the highest possible price ASAP

Bought with Ostenson Real Estate Group, LLC.






