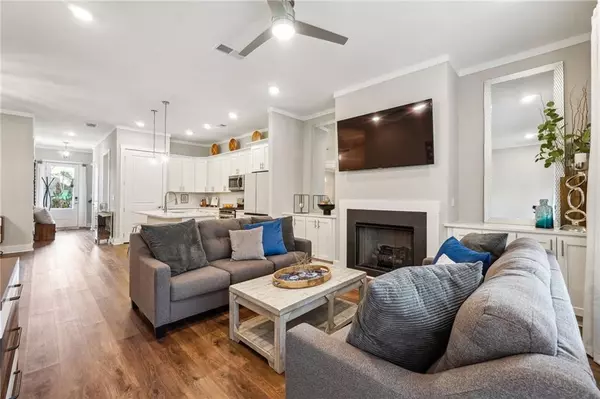$586,000
$599,800
2.3%For more information regarding the value of a property, please contact us for a free consultation.
8220 Sonata LN Cumming, GA 30041
4 Beds
3.5 Baths
2,640 SqFt
Key Details
Sold Price $586,000
Property Type Townhouse
Sub Type Townhouse
Listing Status Sold
Purchase Type For Sale
Square Footage 2,640 sqft
Price per Sqft $221
Subdivision Whisper Woods At Majors
MLS Listing ID 7324074
Sold Date 03/29/24
Style Townhouse
Bedrooms 4
Full Baths 3
Half Baths 1
Construction Status Resale
HOA Fees $200
HOA Y/N Yes
Originating Board First Multiple Listing Service
Year Built 2022
Annual Tax Amount $2,960
Tax Year 2023
Lot Size 3,049 Sqft
Acres 0.07
Property Description
Come tour this Luxury Townhome located in Forsyth's Newest 55+ Active Adult Community of Whisper Woods at Majors. Highly Desirable End Unit Townhome with a side yard! You’ll love the bright and open floorplan with 10ft ceilings, MASTER AND LAUNDRY ROOM ON MAIN LEVEL. Quiet, convenient location, walking distance to the shops, dining, and entertainment at the Collection (1 mile) and Halcyon with easy access to GA-400 and Ronald Reagan Blvd. All Custom Upgrades: FULL CUSTOM COVERED PATIO, Finished Garage Floor, Landscaping Improvements, Custom Light Fixtures and Window Treatments, Luxurious LVP Flooring Throughout, Custom Glass Panel Refrigerator Appliance, and Brand-New Comfort Height Toilets in all bathrooms. The end-unit townhome includes a side yard and a large private covered patio with finished flooring and a custom ceiling fan which is perfect for sipping your morning coffee while enjoying the sunrise, amazing forest/wood views, or watching the birds/deer in their natural habitat. The generous-sized primary suite includes a walk-in closet, an ensuite bathroom with a double vanity, a separate shower, and a modern soaking tub. The gourmet kitchen boasts white cabinetry, granite countertops, stainless kitchen appliances, and a large center island with breakfast seating and an adjacent dining room. The cozy family room features beautiful expansive built-in cabinetry with quartz countertops surrounding the fireplace that offers tons of storage space with easy access to the outdoor covered patio area. There is also an antique solid wood floating shelf in the main-level laundry room. The upper floor features 9ft ceilings, a large loft area ideal for a theatre room, three spacious secondary bedrooms, and two full bathrooms. Don’t miss this resale opportunity!!
Location
State GA
County Forsyth
Lake Name None
Rooms
Bedroom Description Master on Main,Split Bedroom Plan
Other Rooms None
Basement None
Main Level Bedrooms 1
Dining Room Open Concept
Interior
Interior Features Entrance Foyer, High Ceilings 9 ft Upper, High Ceilings 10 ft Main, Walk-In Closet(s)
Heating Central, Forced Air, Natural Gas, Zoned
Cooling Ceiling Fan(s), Central Air, Zoned
Flooring Ceramic Tile, Vinyl, Other
Fireplaces Number 1
Fireplaces Type Family Room, Gas Log, Gas Starter
Window Features Insulated Windows,Window Treatments
Appliance Dishwasher, Disposal, ENERGY STAR Qualified Appliances, Gas Range, Gas Water Heater, Microwave, Refrigerator, Other
Laundry Laundry Room, Main Level
Exterior
Exterior Feature Private Front Entry, Private Rear Entry, Private Yard, Rain Gutters
Garage Attached, Garage, Garage Door Opener, Garage Faces Front, Level Driveway
Garage Spaces 2.0
Fence Back Yard, Wrought Iron
Pool None
Community Features Homeowners Assoc, Near Schools, Near Shopping, Near Trails/Greenway, Restaurant, Street Lights
Utilities Available Cable Available, Electricity Available, Natural Gas Available, Sewer Available, Underground Utilities, Water Available
Waterfront Description None
View Trees/Woods, Other
Roof Type Composition
Street Surface Asphalt
Accessibility None
Handicap Access None
Porch Front Porch, Patio
Private Pool false
Building
Lot Description Back Yard, Corner Lot, Landscaped
Story Two
Foundation Slab
Sewer Public Sewer
Water Public
Architectural Style Townhouse
Level or Stories Two
Structure Type Brick Front,Cement Siding,HardiPlank Type
New Construction No
Construction Status Resale
Schools
Elementary Schools Shiloh Point
Middle Schools Piney Grove
High Schools South Forsyth
Others
Senior Community yes
Restrictions true
Tax ID 108 667
Ownership Fee Simple
Acceptable Financing Cash, Conventional, VA Loan
Listing Terms Cash, Conventional, VA Loan
Financing yes
Special Listing Condition None
Read Less
Want to know what your home might be worth? Contact us for a FREE valuation!

Our team is ready to help you sell your home for the highest possible price ASAP

Bought with Weichert, Realtors - The Collective






