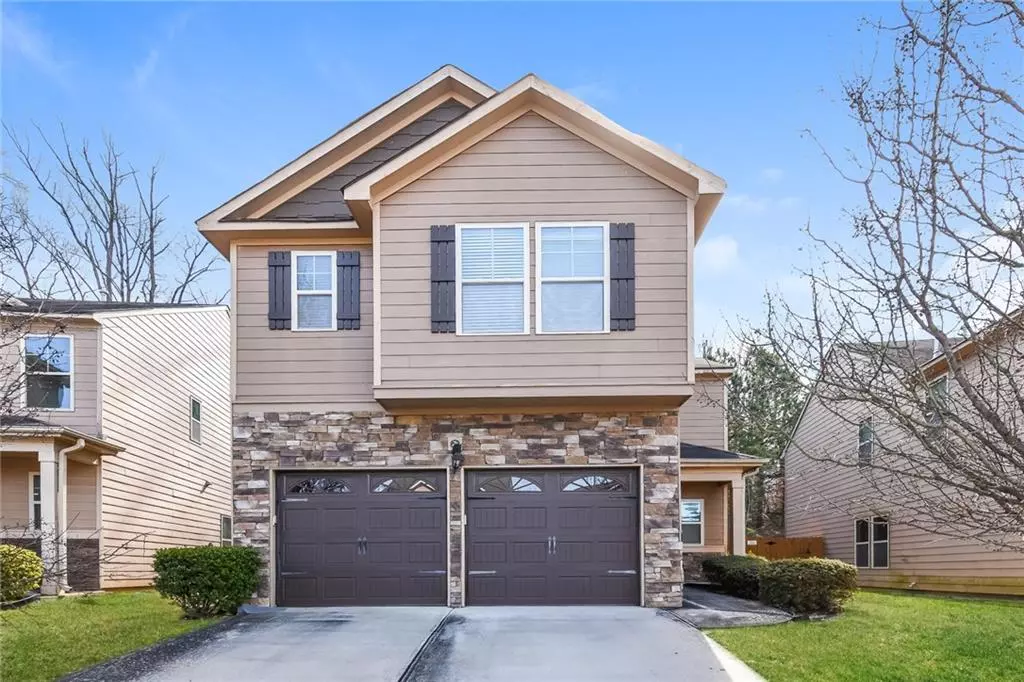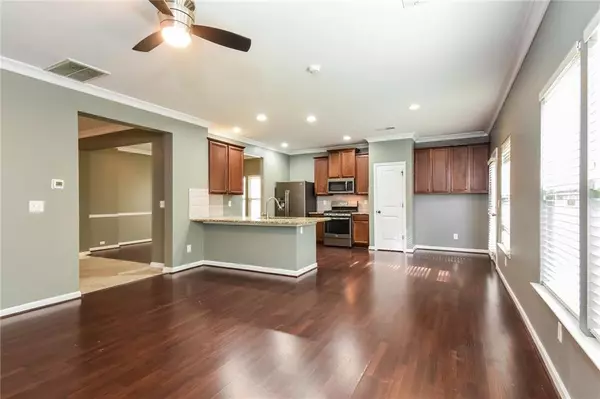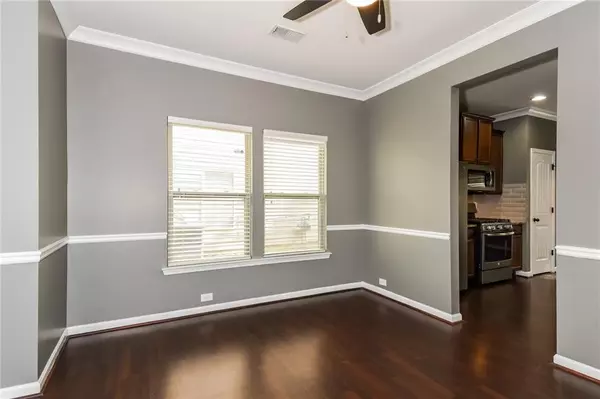$315,000
$310,500
1.4%For more information regarding the value of a property, please contact us for a free consultation.
5067 Jack DR Decatur, GA 30035
3 Beds
2.5 Baths
2,166 SqFt
Key Details
Sold Price $315,000
Property Type Single Family Home
Sub Type Single Family Residence
Listing Status Sold
Purchase Type For Sale
Square Footage 2,166 sqft
Price per Sqft $145
Subdivision Longview Pointe
MLS Listing ID 7339920
Sold Date 04/03/24
Style Traditional
Bedrooms 3
Full Baths 2
Half Baths 1
Construction Status Resale
HOA Fees $650
HOA Y/N No
Originating Board First Multiple Listing Service
Year Built 2013
Annual Tax Amount $5,423
Tax Year 2023
Lot Size 8,712 Sqft
Acres 0.2
Property Description
**Back on the market-NO fault of the seller**This is the one! This Charming Move in ready 3-bedroom, 2.5-bathroom house features a modern kitchen with recessed lights. The kitchen also features Stainless Steele appliances, Open concept with a separate dining room, This property offers over 2000 sq footages of living space. Upstairs you will find the master suite which provides a peaceful retreat with a luxurious en-suite bathroom featuring a soaking tub and separate shower, and a double vanity. The two additional bedrooms offer versatility for guests or a home office The backyard offers a private oasis for outdoor gatherings or relaxation, with a wood deck that would be great for entertaining. You don't want to miss out on this one..Schedule your showing today!
Location
State GA
County Dekalb
Lake Name None
Rooms
Bedroom Description Sitting Room
Other Rooms None
Basement None
Dining Room Separate Dining Room
Interior
Interior Features Double Vanity, Walk-In Closet(s)
Heating Central
Cooling Ceiling Fan(s), Central Air
Flooring Carpet, Laminate
Fireplaces Number 1
Fireplaces Type Factory Built
Window Features None
Appliance Dishwasher, Gas Oven, Refrigerator
Laundry Common Area
Exterior
Exterior Feature None
Garage Attached
Fence Back Yard
Pool None
Community Features None
Utilities Available Cable Available, Electricity Available, Phone Available, Sewer Available
Waterfront Description None
View Other
Roof Type Other
Street Surface Other
Accessibility None
Handicap Access None
Porch Breezeway
Private Pool false
Building
Lot Description Back Yard
Story Two
Foundation Brick/Mortar
Sewer Public Sewer
Water Public
Architectural Style Traditional
Level or Stories Two
Structure Type Other
New Construction No
Construction Status Resale
Schools
Elementary Schools Fairington
Middle Schools Miller Grove
High Schools Miller Grove
Others
Senior Community no
Restrictions false
Tax ID 16 009 07 073
Acceptable Financing Cash, Conventional, FHA, USDA Loan, VA Loan
Listing Terms Cash, Conventional, FHA, USDA Loan, VA Loan
Special Listing Condition None
Read Less
Want to know what your home might be worth? Contact us for a FREE valuation!

Our team is ready to help you sell your home for the highest possible price ASAP

Bought with Keller Williams Rlty, First Atlanta






