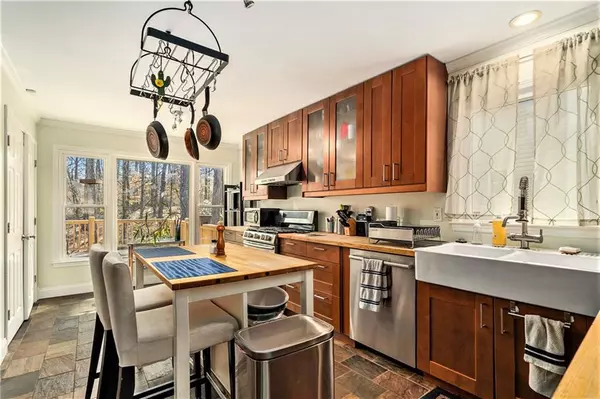$580,000
$575,000
0.9%For more information regarding the value of a property, please contact us for a free consultation.
275 Carriage Station CIR Roswell, GA 30075
4 Beds
2.5 Baths
2,766 SqFt
Key Details
Sold Price $580,000
Property Type Single Family Home
Sub Type Single Family Residence
Listing Status Sold
Purchase Type For Sale
Square Footage 2,766 sqft
Price per Sqft $209
Subdivision Carriage Station
MLS Listing ID 7355771
Sold Date 04/09/24
Style Colonial,Traditional
Bedrooms 4
Full Baths 2
Half Baths 1
Construction Status Resale
HOA Y/N No
Originating Board First Multiple Listing Service
Year Built 1982
Annual Tax Amount $2,624
Tax Year 2023
Lot Size 1.480 Acres
Acres 1.48
Property Description
One of a kind charming traditional with lots of new upgrades! Be immersed in nature but within a short jaunt to Downtown Roswell or easy ride to GA400. Super green property with SOLAR panels and charging station for EVs. Huge screened-in porch and brand new oversized outside deck. Enjoy a park like experience on your super large 1.4 acre fenced & wooded cul de sac lot with easy access to cleared nature trails along the river. New (2021) 6 foot rail fencing great for pets and still affords wooded views.
Lots of new improvements and upgrades with brand new double-paned windows throughout, newer dual zoned HVAC & water heater (2021). Modern gourmet kitchen with stainless appliances (fridge stays), contemporary stained cabinetry, butcher block counters and farmers sink. Hardwoods throughout main level which features separate living room with stackstone fireplace and built in bookcases plus additional family room. Oversized master and 3 more spacious upper level bedrooms.
Finished basement wired for home theater, bonus/playroom or workout area. No HOA!
Lots of features and upgrades for a home in this price range and fantastic location, act fast.
Location
State GA
County Fulton
Lake Name None
Rooms
Bedroom Description Oversized Master,Sitting Room,Split Bedroom Plan
Other Rooms None
Basement Daylight, Exterior Entry, Finished, Interior Entry, Partial
Dining Room Seats 12+, Separate Dining Room
Interior
Interior Features Bookcases, Disappearing Attic Stairs, High Speed Internet, Walk-In Closet(s)
Heating Forced Air, Natural Gas, Solar, Zoned
Cooling Ceiling Fan(s), Central Air, Zoned
Flooring Carpet, Hardwood
Fireplaces Number 1
Fireplaces Type Family Room, Gas Log
Window Features Insulated Windows
Appliance Dishwasher, Dryer, Gas Range, Gas Water Heater, Washer
Laundry In Kitchen, Laundry Room, Main Level
Exterior
Exterior Feature Private Front Entry, Private Rear Entry, Private Yard, Rear Stairs
Garage Drive Under Main Level, Driveway, Garage, Garage Faces Side, Electric Vehicle Charging Station(s)
Garage Spaces 2.0
Fence Back Yard, Fenced
Pool None
Community Features Near Shopping, Near Trails/Greenway
Utilities Available Cable Available, Electricity Available, Natural Gas Available, Phone Available, Sewer Available, Water Available
Waterfront Description None
View Rural
Roof Type Shingle
Street Surface Asphalt
Accessibility None
Handicap Access None
Porch Deck, Front Porch, Rear Porch, Screened
Private Pool false
Building
Lot Description Back Yard, Cul-De-Sac, Front Yard, Private, Wooded
Story Two
Foundation Concrete Perimeter
Sewer Public Sewer
Water Public
Architectural Style Colonial, Traditional
Level or Stories Two
Structure Type Frame,Shingle Siding
New Construction No
Construction Status Resale
Schools
Elementary Schools Vickery Mill
Middle Schools Elkins Pointe
High Schools Roswell
Others
Senior Community no
Restrictions false
Tax ID 12 220205000507
Acceptable Financing Cash, Conventional, FHA
Listing Terms Cash, Conventional, FHA
Special Listing Condition None
Read Less
Want to know what your home might be worth? Contact us for a FREE valuation!

Our team is ready to help you sell your home for the highest possible price ASAP

Bought with EXP Realty, LLC.






