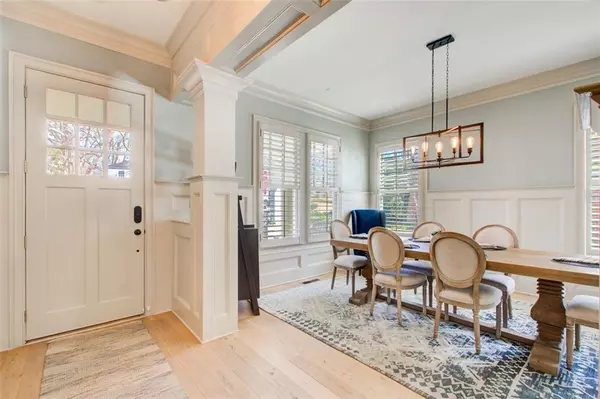$1,600,000
$1,495,000
7.0%For more information regarding the value of a property, please contact us for a free consultation.
407 S Columbia DR Decatur, GA 30030
5 Beds
5 Baths
4,130 SqFt
Key Details
Sold Price $1,600,000
Property Type Single Family Home
Sub Type Single Family Residence
Listing Status Sold
Purchase Type For Sale
Square Footage 4,130 sqft
Price per Sqft $387
MLS Listing ID 7341293
Sold Date 04/09/24
Style Craftsman
Bedrooms 5
Full Baths 5
Construction Status Updated/Remodeled
HOA Y/N No
Originating Board First Multiple Listing Service
Year Built 2018
Annual Tax Amount $19,263
Tax Year 2023
Lot Size 7,405 Sqft
Acres 0.17
Property Description
Nestled in Winnona Park, just steps to award winning City of Decatur Schools, Parks, and downtown Decatur, you'll find this luxury custom built craftsman. A rocking chair front porch welcomes you to over 4000 sq. ft. of beautifully designed living space, with soaring ceilings across all three levels. Built in 2018, this like new home features high end finishes and fixtures, sun-drenched rooms and hardwoods throughout..all a rare find for in town living. An entertainer's delight with a chef's kitchen that opens to a fireside family room and massive screened in porch, providing nearly year-round outdoor living space.
Kitchen complete with custom cabinets, oversized granite island, high-end European appliances, large walk-in pantry, and a butler's pantry with a wet bar and wine fridge, that leads you to a separate dining room. This home boast 5 generous bedrooms, all with en-suite bathrooms. A main floor bedroom with private bath provides flexibility for guests or a work from home office. Upstairs, a spacious Primary Suite creates an abundance of light with the large windows and soaring 12 ft. ceilings. An all marble bath with dual head shower, gorgeous double vanity and custom walk-in closet. Two additional bedrooms with private baths and walk-in closets, along with a bonus game room/office complete the upstairs. The newly finished terrace level features a game room with custom bar, playroom with built-in cabinets and home gym. The terrace level in-law suite is so lovely your guests will never want to leave! A professionaly landscaped fenced backyard with newly finished slate patio is perfect for toasting s'mores under cafe lights. Property complete with privacy entrance gate and 2-car carport and additional parking. This wonderful home is located just across the street from Legacy Park, Decatur's newest 77 acre outdoor space, which features festivals throughout the year, new playground, running trails, fishing pond and track and field under development.
A wonderful opportunity awaits those looking for an exceptional home in an amazing location....come see!!
Location
State GA
County Dekalb
Lake Name None
Rooms
Bedroom Description Oversized Master
Other Rooms None
Basement Daylight, Driveway Access, Exterior Entry, Finished, Finished Bath, Full
Main Level Bedrooms 1
Dining Room Butlers Pantry, Separate Dining Room
Interior
Interior Features Bookcases, Disappearing Attic Stairs, Double Vanity, High Ceilings 10 ft Lower, High Ceilings 10 ft Main, High Ceilings 10 ft Upper, High Speed Internet, Walk-In Closet(s), Wet Bar, Other
Heating Electric, Forced Air, Zoned
Cooling Ceiling Fan(s), Central Air, Zoned
Flooring Ceramic Tile, Hardwood
Fireplaces Number 1
Fireplaces Type Factory Built, Family Room, Gas Log, Glass Doors
Window Features Insulated Windows,Plantation Shutters
Appliance Dishwasher, Disposal, ENERGY STAR Qualified Appliances, Gas Cooktop, Gas Oven, Gas Water Heater, Microwave, Range Hood, Self Cleaning Oven, Tankless Water Heater
Exterior
Exterior Feature Garden, Private Front Entry, Private Rear Entry, Private Yard, Rear Stairs
Garage Carport, Covered, Driveway, Garage Door Opener
Fence Back Yard, Fenced, Front Yard, Wood
Pool None
Community Features Dog Park, Near Schools, Near Shopping, Near Trails/Greenway, Park, Playground, Public Transportation, Sidewalks, Street Lights
Utilities Available Cable Available, Electricity Available, Natural Gas Available, Phone Available, Sewer Available, Water Available
Waterfront Description None
View Other
Roof Type Composition,Shingle
Street Surface Asphalt
Accessibility None
Handicap Access None
Porch Covered, Deck, Enclosed, Front Porch, Rear Porch, Screened
Total Parking Spaces 4
Private Pool false
Building
Lot Description Back Yard, Front Yard, Landscaped
Story Three Or More
Foundation Concrete Perimeter
Sewer Public Sewer
Water Public
Architectural Style Craftsman
Level or Stories Three Or More
Structure Type Frame
New Construction No
Construction Status Updated/Remodeled
Schools
Elementary Schools Winnona Park/Talley Street
Middle Schools Beacon Hill
High Schools Decatur
Others
Senior Community no
Restrictions false
Tax ID 15 234 05 088
Acceptable Financing Cash, Conventional
Listing Terms Cash, Conventional
Special Listing Condition None
Read Less
Want to know what your home might be worth? Contact us for a FREE valuation!

Our team is ready to help you sell your home for the highest possible price ASAP

Bought with Keller Williams Realty Intown ATL






