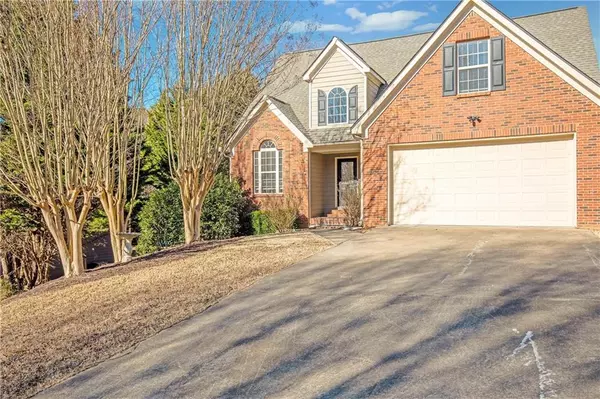$340,000
$349,000
2.6%For more information regarding the value of a property, please contact us for a free consultation.
141 Arbor Hills TRL Talking Rock, GA 30175
3 Beds
2.5 Baths
2,270 SqFt
Key Details
Sold Price $340,000
Property Type Single Family Home
Sub Type Single Family Residence
Listing Status Sold
Purchase Type For Sale
Square Footage 2,270 sqft
Price per Sqft $149
Subdivision Arbor Hills
MLS Listing ID 7335377
Sold Date 04/15/24
Style Traditional
Bedrooms 3
Full Baths 2
Half Baths 1
Construction Status Resale
HOA Fees $450
HOA Y/N Yes
Originating Board First Multiple Listing Service
Year Built 2003
Annual Tax Amount $1,867
Tax Year 2022
Lot Size 0.280 Acres
Acres 0.28
Property Description
Discover the charm and boundless potential of this delightful 3-bedroom, 2.5-bathroom home, nestled in a welcoming community. Awaiting your personal touch, this residence offers an ideal blend of comfort and opportunity for customization, making it a perfect canvas for your vision.
Upon entering, you are welcomed by a lovely foyer that leads into an elegant formal dining room, setting the stage for memorable dinners and special occasions. The expansive open floor plan beyond connects the living spaces seamlessly, fostering an inviting atmosphere for relaxation and entertainment. The spacious dining area complements this open layout, providing a perfect setting for gatherings with loved ones.
The heart of the home, a large kitchen, awaits with stainless steel appliances, stained cabinets, and a cozy breakfast area, ready to inspire your culinary creations. Adjacent to this, the two-story family room stands out as a focal point, featuring a stunning stacked stone fireplace with gas logs—ideal for creating a warm and inviting ambiance.
The master suite, conveniently situated on the main level, serves as a peaceful retreat, complete with double vanities, a garden tub, a separate shower, and a generously sized walk-in closet. The adventure continues upstairs with a large bonus room, offering endless possibilities from a lively entertainment space to a secluded home theater, in addition to two more spacious bedrooms.
The basement level reveals even more potential, with additional rooms that could be transformed into an extra bedroom, a bathroom (already plumbed and stubbed), or any space your imagination conjures, adding invaluable versatility to this substantial home.
Though this home has been lovingly lived in, its true potential is yet to be realized. With a bit of love and creativity, it could easily be transformed into the dream home you’ve always desired. Seize the opportunity to make this house your own and begin crafting memories that will endure a lifetime.
Location
State GA
County Pickens
Lake Name None
Rooms
Bedroom Description Master on Main
Other Rooms None
Basement Bath/Stubbed, Exterior Entry, Unfinished
Main Level Bedrooms 1
Dining Room Separate Dining Room
Interior
Interior Features Entrance Foyer 2 Story
Heating Central
Cooling Central Air
Flooring Carpet, Hardwood
Fireplaces Number 1
Fireplaces Type Gas Log, Stone
Window Features None
Appliance Dishwasher, Electric Range, Microwave, Refrigerator
Laundry Laundry Room, Main Level
Exterior
Exterior Feature Tennis Court(s)
Garage Driveway, Garage, Garage Faces Front
Garage Spaces 2.0
Fence Back Yard
Pool In Ground
Community Features Near Schools, Pool, Tennis Court(s)
Utilities Available Cable Available, Electricity Available, Natural Gas Available, Phone Available, Sewer Available, Water Available
Waterfront Description None
View Rural, Trees/Woods
Roof Type Composition
Street Surface Asphalt
Accessibility None
Handicap Access None
Porch Deck, Front Porch
Total Parking Spaces 2
Private Pool false
Building
Lot Description Back Yard, Front Yard
Story Two
Foundation Concrete Perimeter
Sewer Public Sewer
Water Public
Architectural Style Traditional
Level or Stories Two
Structure Type Brick Front,Cement Siding
New Construction No
Construction Status Resale
Schools
Elementary Schools Harmony - Pickens
Middle Schools Pickens County
High Schools Pickens
Others
HOA Fee Include Swim,Tennis
Senior Community no
Restrictions false
Tax ID 030A 031 160
Special Listing Condition None
Read Less
Want to know what your home might be worth? Contact us for a FREE valuation!

Our team is ready to help you sell your home for the highest possible price ASAP

Bought with Atlanta Communities






