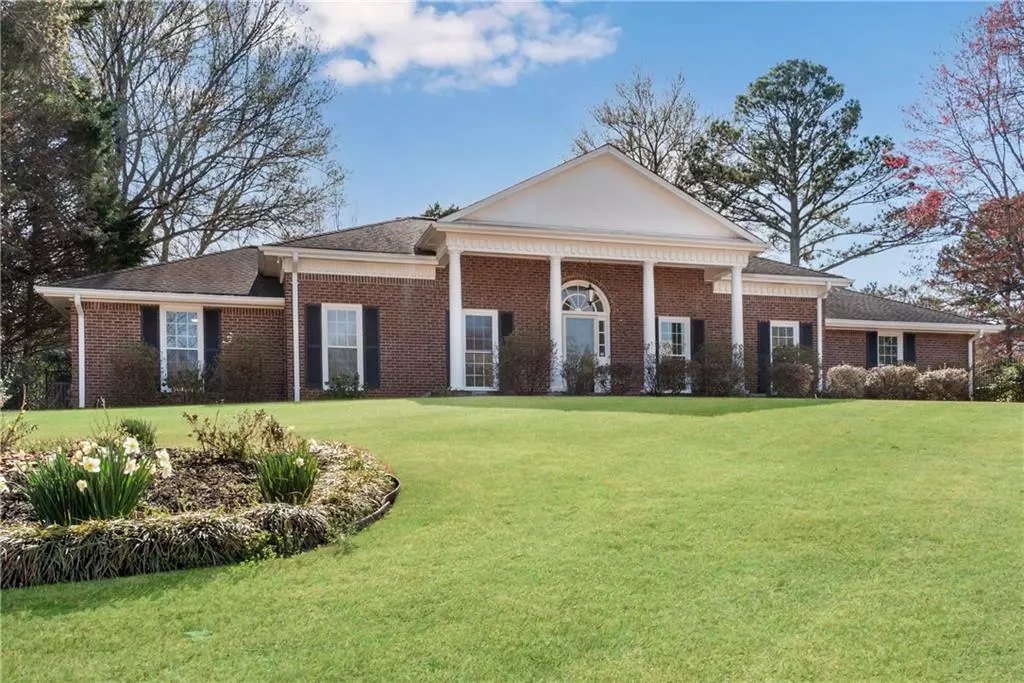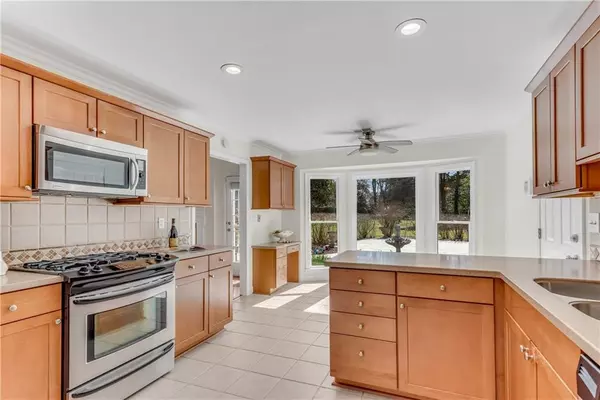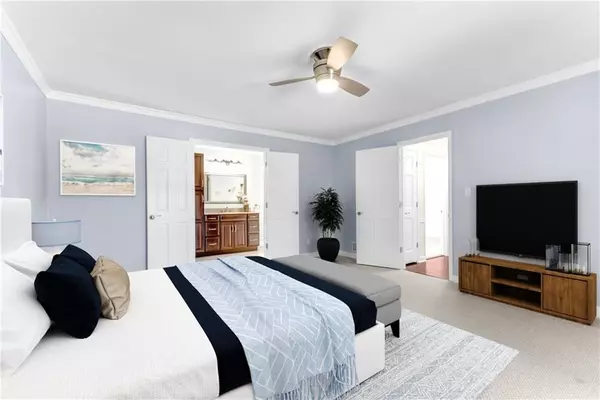$606,650
$579,000
4.8%For more information regarding the value of a property, please contact us for a free consultation.
665 Rounsaville RD Roswell, GA 30076
3 Beds
2 Baths
0.72 Acres Lot
Key Details
Sold Price $606,650
Property Type Single Family Home
Sub Type Single Family Residence
Listing Status Sold
Purchase Type For Sale
Subdivision Saddle Creek
MLS Listing ID 7352750
Sold Date 04/18/24
Style Ranch,Traditional
Bedrooms 3
Full Baths 2
Construction Status Resale
HOA Fees $710
HOA Y/N Yes
Originating Board First Multiple Listing Service
Year Built 1976
Annual Tax Amount $558
Tax Year 2023
Lot Size 0.716 Acres
Acres 0.7163
Property Description
Wonderfully picturesque property located in sought-after Saddle Creek. This home offers single-level living surrounded by beautiful and meticulously landscaped gardens. Amazing light-filled home, with fresh neutral paint through-out. Hardwood floors. Renovated kitchen with stylish solid-surface countertops, maple cabinets and stainless steel appliances. Large kitchen bay window overlooks spacious patio and backyard offering sweeping views of nature. Primary suite with renovated bathroom includes custom vanity with granite countertop, large walk-in shower. Hall bath renovated, as well. Great room features cathedral ceiling with exposed beams and gas-log fireplace. Newer insulated windows throughout entire home. Slate patio is the centerpiece of the colorful, private backyard highlighted by an array of hydrangea, azaleas, peonies, elephant ear, viburnum hedge, a fig tree as well as a raised vegetable garden - the perfect spot to grow tomatoes, peppers and herbs. Also a large spacious shed - plenty of storage for lawn and garden equipment. Garage with sharp epoxy floor and large storage room. Extremely active swim/tennis neighborhood with new clubhouse, eight tennis courts, playground and firepit. Zoned to best schools in Atlanta area.
Location
State GA
County Fulton
Lake Name None
Rooms
Bedroom Description Master on Main
Other Rooms Shed(s)
Basement None
Main Level Bedrooms 3
Dining Room Separate Dining Room
Interior
Interior Features Cathedral Ceiling(s)
Heating Central, Forced Air
Cooling Ceiling Fan(s), Central Air
Flooring Carpet, Hardwood
Fireplaces Number 1
Fireplaces Type Gas Log, Glass Doors, Great Room
Window Features Aluminum Frames,Insulated Windows,Window Treatments
Appliance Dishwasher, Gas Cooktop, Gas Water Heater, Microwave, Refrigerator
Laundry Laundry Room, Main Level
Exterior
Exterior Feature Private Yard, Rain Gutters, Private Entrance
Garage Garage, Garage Faces Rear, Kitchen Level
Garage Spaces 2.0
Fence Back Yard, Fenced
Pool None
Community Features Clubhouse, Homeowners Assoc, Near Schools, Near Shopping, Park, Playground, Pool, Street Lights, Swim Team, Tennis Court(s)
Utilities Available Cable Available, Electricity Available, Natural Gas Available, Underground Utilities, Water Available
Waterfront Description None
View Trees/Woods
Roof Type Composition
Street Surface Asphalt
Accessibility None
Handicap Access None
Porch Front Porch, Patio
Private Pool false
Building
Lot Description Back Yard, Front Yard, Level, Private, Sprinklers In Front, Sprinklers In Rear
Story One
Foundation Slab
Sewer Septic Tank
Water Public
Architectural Style Ranch, Traditional
Level or Stories One
Structure Type Brick 4 Sides
New Construction No
Construction Status Resale
Schools
Elementary Schools Sweet Apple
Middle Schools Elkins Pointe
High Schools Milton - Fulton
Others
HOA Fee Include Reserve Fund,Swim,Tennis
Senior Community no
Restrictions false
Tax ID 12 194104360157
Special Listing Condition None
Read Less
Want to know what your home might be worth? Contact us for a FREE valuation!

Our team is ready to help you sell your home for the highest possible price ASAP

Bought with Compass






