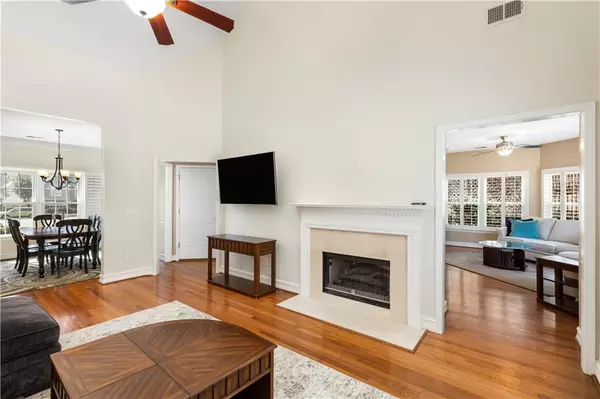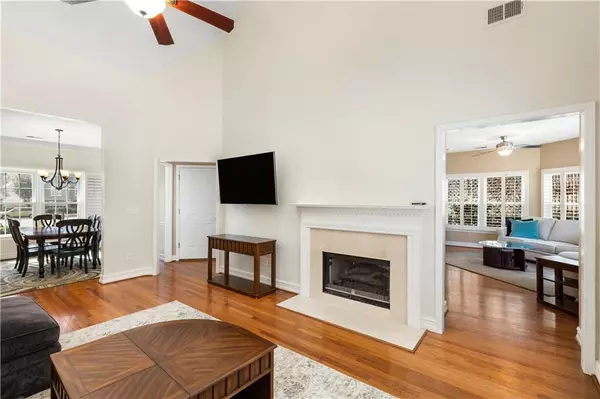$565,000
$525,000
7.6%For more information regarding the value of a property, please contact us for a free consultation.
2820 Ivey Oaks LN Roswell, GA 30076
3 Beds
2 Baths
1,767 SqFt
Key Details
Sold Price $565,000
Property Type Single Family Home
Sub Type Single Family Residence
Listing Status Sold
Purchase Type For Sale
Square Footage 1,767 sqft
Price per Sqft $319
Subdivision Ivey Ridge
MLS Listing ID 7352958
Sold Date 04/19/24
Style Traditional
Bedrooms 3
Full Baths 2
Construction Status Resale
HOA Fees $178
HOA Y/N Yes
Originating Board First Multiple Listing Service
Year Built 1993
Annual Tax Amount $3,376
Tax Year 2023
Lot Size 0.360 Acres
Acres 0.36
Property Description
Welcome to this charming 3-bedroom, 2-bathroom ranch home in the coveted "keyhole" of the cul-de-sac in Ivey Ridge! One of the largest, level lots in the neighborhood. Natural light floods acros immaculate hardwoods throughout the communal space. The journey begins in the formal dining room adorned with traditional millwork which seamlessly leads to the formal living room, boasting vaulted ceilings. A cozy double-sided gas fireplace separates the living room from the family room. The updated kitchen features newer stainless steel appliances, granite countertops, and ample cabinetry for storage. Enjoy the wall of windows across the family and living rooms, creating a panoramic view of your backyard oasis. Then extend the room to the outdoors by opening the French doors to the patio. Perennial flowers with seasonal blooms, paint an amazing palette!
The cozy primary suite features tray ceilings, plush carpeting, a walk-in closet, and an ensuite bathroom with double vanities and separate jetted tub and shower. Secondary bedrooms offer generous proportions and share an updated bathroom with a new Shaker-style vanity. With the primary bedroom separated by a hallway from the other bedrooms, privacy is assured. Additional features include extra storage located overhead in the garage. This home is nestled within a peaceful neighborhood with wonderful community amenities including a pool, playground, and basketball court, all just moments away. Conveniently located only 5 minutes from North Point Mall and with easy access to 400, this home is also in close proximity to retail, golf courses, and Newton Park with a community garden, amphitheater, recreation and sports courts, trails, and dog park for your fur baby! Welcome home!
Location
State GA
County Fulton
Lake Name None
Rooms
Bedroom Description Master on Main,Oversized Master,Split Bedroom Plan
Other Rooms None
Basement None
Main Level Bedrooms 3
Dining Room Separate Dining Room
Interior
Interior Features Crown Molding, Disappearing Attic Stairs, Double Vanity, High Ceilings 9 ft Main, Low Flow Plumbing Fixtures, Tray Ceiling(s), Walk-In Closet(s)
Heating Central
Cooling Ceiling Fan(s), Central Air
Flooring Carpet, Hardwood
Fireplaces Number 1
Fireplaces Type Double Sided, Factory Built, Family Room, Gas Log, Living Room
Window Features Insulated Windows,Plantation Shutters
Appliance Dishwasher, Electric Range, Microwave, Refrigerator
Laundry In Kitchen, Laundry Room, Main Level
Exterior
Exterior Feature Private Yard, Rain Gutters, Private Entrance
Garage Driveway, Garage, Garage Faces Front, Level Driveway
Garage Spaces 2.0
Fence Back Yard, Fenced
Pool None
Community Features Homeowners Assoc, Near Public Transport, Near Schools, Near Shopping, Near Trails/Greenway, Park, Playground, Pool, Public Transportation
Utilities Available Electricity Available, Natural Gas Available, Sewer Available, Water Available
Waterfront Description None
View Other
Roof Type Composition
Street Surface Asphalt
Accessibility None
Handicap Access None
Porch Patio
Private Pool false
Building
Lot Description Back Yard, Cul-De-Sac, Front Yard, Landscaped, Level, Private
Story One
Foundation See Remarks, Slab
Sewer Public Sewer
Water Public
Architectural Style Traditional
Level or Stories One
Structure Type Synthetic Stucco
New Construction No
Construction Status Resale
Schools
Elementary Schools Northwood
Middle Schools Haynes Bridge
High Schools Centennial
Others
HOA Fee Include Maintenance Grounds,Swim
Senior Community no
Restrictions false
Tax ID 12 303308670614
Acceptable Financing Cash, Conventional, FHA, VA Loan
Listing Terms Cash, Conventional, FHA, VA Loan
Special Listing Condition None
Read Less
Want to know what your home might be worth? Contact us for a FREE valuation!

Our team is ready to help you sell your home for the highest possible price ASAP

Bought with Keller Williams Rlty Consultants






