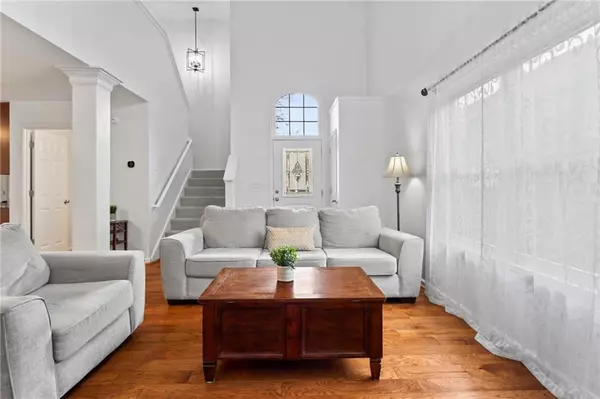$480,000
$475,000
1.1%For more information regarding the value of a property, please contact us for a free consultation.
1165 Birchwood LN Roswell, GA 30076
3 Beds
2.5 Baths
1,859 SqFt
Key Details
Sold Price $480,000
Property Type Single Family Home
Sub Type Single Family Residence
Listing Status Sold
Purchase Type For Sale
Square Footage 1,859 sqft
Price per Sqft $258
Subdivision Crabapple Walk
MLS Listing ID 7361055
Sold Date 05/03/24
Style Cottage
Bedrooms 3
Full Baths 2
Half Baths 1
Construction Status Resale
HOA Fees $670
HOA Y/N Yes
Originating Board First Multiple Listing Service
Year Built 1992
Annual Tax Amount $1,692
Tax Year 2023
Lot Size 5,797 Sqft
Acres 0.1331
Property Description
LOCATION...LOCATION...LOCATION! Located in a Swim/Tennis community in Crabapple, this home offers an inviting walk passed the beautiful Japanese Maple leading to the covered front porch leading to the 2 story entry with ceilings soaring into the great room, hardwoods throughout living, dining and kitchen areas, as well as a highly sought after large primary bedroom on the main with vaulted ceilings and a french door leading to the backyard, primary also features a very large bath with large double vanity (currently has one sink but a second sink can be added), a separate shower and soaking tub and a walk in closet adorned with a custom closet that you will love! This home has a total of 3 bedrooms, 2.5 baths. Some of the updates and upgrades to this home are - all new exterior cement siding with a new soft grey paint, a leveled backyard, new privacy wooden fence, all new interior paint, including doors and trim. The homeowner has recently installed the following NEW items - dishwasher, many of the lights, master ceiling fan, hot water heater, insulated garage doors, front door, front storm door, side french doors leading to a beautiful patio and garden area, scraped popcorn ceiling in some rooms. The home can use a few updates and is priced accordingly. A full list of all upgrades, updates and the year they were completed is attached to this listing. HVAC is 6 years old and has been meticulously maintained.
Location
State GA
County Fulton
Lake Name None
Rooms
Bedroom Description Master on Main,Oversized Master
Other Rooms None
Basement None
Main Level Bedrooms 1
Dining Room Open Concept, Separate Dining Room
Interior
Interior Features Cathedral Ceiling(s), Crown Molding, Double Vanity, Entrance Foyer 2 Story, High Ceilings 9 ft Lower, High Speed Internet, Walk-In Closet(s)
Heating Central, Natural Gas
Cooling Ceiling Fan(s), Central Air, Electric, Humidity Control
Flooring Carpet, Ceramic Tile, Hardwood
Fireplaces Number 1
Fireplaces Type Brick, Gas Log, Gas Starter, Great Room
Window Features Double Pane Windows
Appliance Dishwasher, Disposal, Gas Range, Gas Water Heater, Microwave, Range Hood, Refrigerator
Laundry Common Area, In Kitchen, Laundry Closet, Main Level
Exterior
Exterior Feature Lighting, Private Yard, Rain Gutters, Private Entrance
Garage Attached, Garage, Garage Door Opener, Garage Faces Front
Garage Spaces 2.0
Fence Back Yard, Wood
Pool None
Community Features Clubhouse, Homeowners Assoc, Near Public Transport, Near Schools, Near Shopping, Near Trails/Greenway, Playground, Pool, Sidewalks, Street Lights, Tennis Court(s)
Utilities Available Cable Available, Electricity Available, Natural Gas Available, Sewer Available, Water Available
Waterfront Description None
View Other
Roof Type Asbestos Shingle
Street Surface Asphalt
Accessibility None
Handicap Access None
Porch Patio
Private Pool false
Building
Lot Description Back Yard, Front Yard, Landscaped, Level
Story One and One Half
Foundation Slab
Sewer Public Sewer
Water Public
Architectural Style Cottage
Level or Stories One and One Half
Structure Type Brick Front,Cement Siding
New Construction No
Construction Status Resale
Schools
Elementary Schools Sweet Apple
Middle Schools Elkins Pointe
High Schools Milton - Fulton
Others
HOA Fee Include Reserve Fund,Swim,Tennis
Senior Community no
Restrictions true
Tax ID 22 387312820074
Acceptable Financing 1031 Exchange, Cash, Conventional, FHA, VA Loan
Listing Terms 1031 Exchange, Cash, Conventional, FHA, VA Loan
Special Listing Condition None
Read Less
Want to know what your home might be worth? Contact us for a FREE valuation!

Our team is ready to help you sell your home for the highest possible price ASAP

Bought with Keller Williams Rlty Consultants






