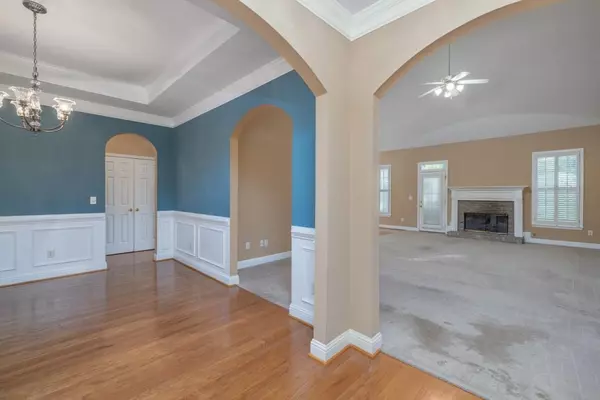$427,500
$434,900
1.7%For more information regarding the value of a property, please contact us for a free consultation.
2217 Herring Woods WAY Grayson, GA 30017
4 Beds
3 Baths
2,473 SqFt
Key Details
Sold Price $427,500
Property Type Single Family Home
Sub Type Single Family Residence
Listing Status Sold
Purchase Type For Sale
Square Footage 2,473 sqft
Price per Sqft $172
Subdivision Herring Ridge
MLS Listing ID 7368703
Sold Date 05/03/24
Style Ranch
Bedrooms 4
Full Baths 3
Construction Status Resale
HOA Y/N No
Originating Board First Multiple Listing Service
Year Built 2002
Annual Tax Amount $1,213
Tax Year 2023
Lot Size 0.730 Acres
Acres 0.73
Property Description
Welcome to this meticulously maintained ranch-style home in Herring Ridge. This property features a new roof and offers a spacious layout with 4 bedrooms and 3 baths, including a teen suite upstairs with a full bath, perfect for privacy and comfort. Enjoy upgrades throughout, ceramic floors in the bathrooms, and hardwood floors in common areas. The home is adorned with custom plantation shutters, enhancing its charm and privacy. Functionality is also a key feature, with abundant storage options including closets and a walk-in attic. An additional storage house with electricity also has a new roof, providing ample space for tools and toys. The home is equipped with a zoned HVAC system and natural gas appliances - including a range, logs in the fireplace, water heater, and furnace, ensuring climate control and comfort. Set in a very private, quiet, and serene setting, the landscape is beautifully maintained and blooms with abundant flowers, creating a picturesque retreat right in your backyard. Additionally, peace of mind is offered with a retreat and repair termite bond in place, making this home a preferred choice for anyone looking to settle in a tranquil and convenient location.
Location
State GA
County Gwinnett
Lake Name None
Rooms
Bedroom Description Master on Main,Roommate Floor Plan,Split Bedroom Plan
Other Rooms Garage(s), Outbuilding
Basement None
Main Level Bedrooms 3
Dining Room Separate Dining Room
Interior
Interior Features Double Vanity, Entrance Foyer, High Speed Internet, Tray Ceiling(s), Walk-In Closet(s)
Heating Central, Hot Water, Natural Gas, Zoned
Cooling Ceiling Fan(s), Central Air, Electric, Zoned
Flooring Carpet, Ceramic Tile, Hardwood
Fireplaces Number 1
Fireplaces Type Family Room, Gas Log, Gas Starter
Window Features Double Pane Windows,Insulated Windows
Appliance Dishwasher, Disposal, Gas Water Heater, Microwave, Refrigerator
Laundry Common Area, Laundry Room, Mud Room
Exterior
Exterior Feature Garden, Private Yard
Garage Garage, Garage Door Opener, Garage Faces Rear, Garage Faces Side, Kitchen Level
Garage Spaces 2.0
Fence Back Yard, Fenced, Privacy, Wood
Pool None
Community Features Sidewalks, Street Lights
Utilities Available Electricity Available, Water Available
Waterfront Description None
View Trees/Woods
Roof Type Composition
Street Surface Paved
Accessibility None
Handicap Access None
Porch Patio
Total Parking Spaces 2
Private Pool false
Building
Lot Description Private, Wooded
Story One and One Half
Foundation Slab
Sewer Public Sewer
Water Public
Architectural Style Ranch
Level or Stories One and One Half
Structure Type Brick Front,Cement Siding,Concrete
New Construction No
Construction Status Resale
Schools
Elementary Schools Grayson
Middle Schools Bay Creek
High Schools Grayson
Others
Senior Community no
Restrictions false
Tax ID R5154 205
Ownership Fee Simple
Financing no
Special Listing Condition None
Read Less
Want to know what your home might be worth? Contact us for a FREE valuation!

Our team is ready to help you sell your home for the highest possible price ASAP

Bought with BHGRE Metro Brokers






