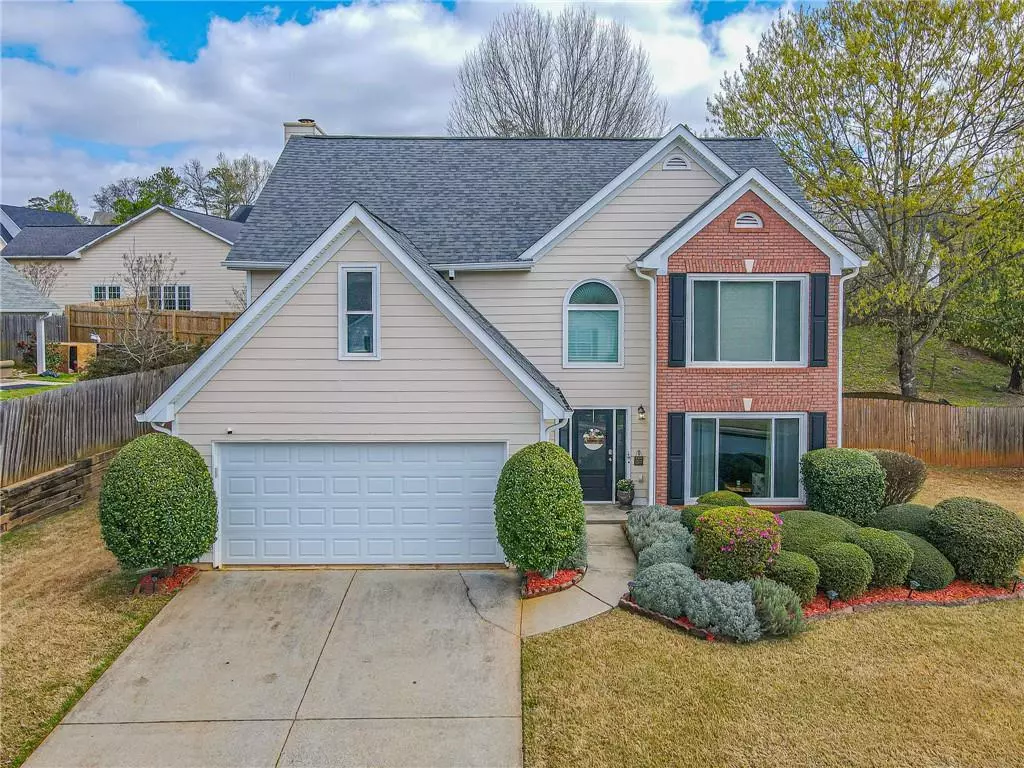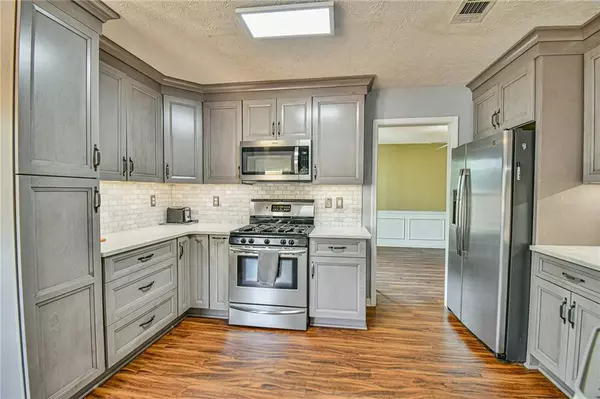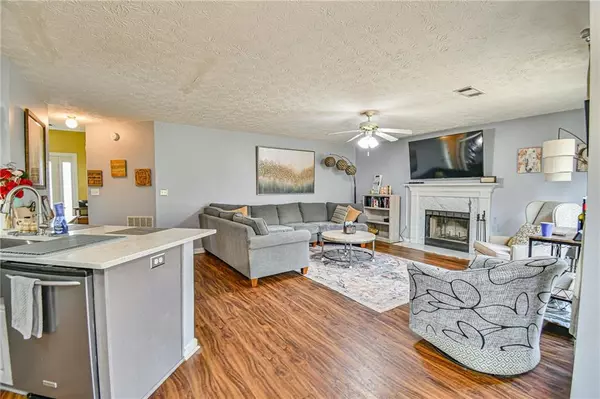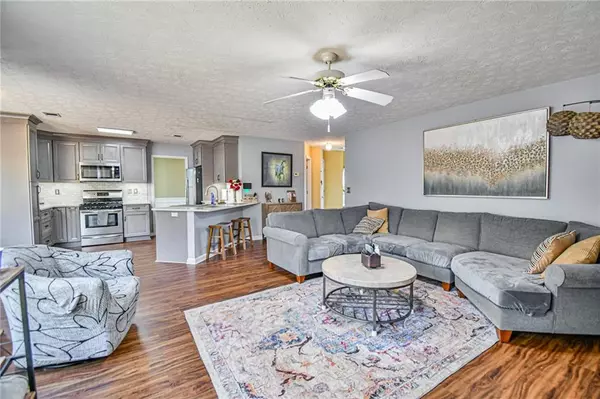$387,000
$375,000
3.2%For more information regarding the value of a property, please contact us for a free consultation.
956 Colony Creek DR Lawrenceville, GA 30043
3 Beds
2 Baths
2,130 SqFt
Key Details
Sold Price $387,000
Property Type Single Family Home
Sub Type Single Family Residence
Listing Status Sold
Purchase Type For Sale
Square Footage 2,130 sqft
Price per Sqft $181
Subdivision River Colony North
MLS Listing ID 7355031
Sold Date 05/06/24
Style Traditional
Bedrooms 3
Full Baths 2
Construction Status Resale
HOA Y/N Yes
Originating Board First Multiple Listing Service
Year Built 1998
Annual Tax Amount $4,933
Tax Year 2022
Lot Size 871 Sqft
Acres 0.02
Property Description
This exquisite 3-bedroom, 2-full-bath, 1-half-bath, 2-story home nestled in Lawrenceville, Georgia offers an unparalleled living experience. Boasting a prime location with easy access to Interstate 85, it caters to commuters while providing proximity to shopping centers, restaurants, and hospitals for added convenience.
Step inside to discover a newly renovated kitchen, perfect for culinary enthusiasts, and a smart home equipped with a state-of-the-art security system, ensuring peace of mind for the new owner.
The roof, replaced in 2016, adds durability and longevity to the property.
Outside, the meticulously landscaped backyard provides a serene oasis, ideal for relaxation or entertaining guests. With a 2-car garage and ample parking, accommodating vehicles is a breeze.
Beyond the confines of the home, residents are treated to a wealth of neighborhood amenities, including a sparkling pool, tennis courts, playgrounds, and scenic walking trails. These features cater to both adults and children, fostering a sense of community and providing endless opportunities for recreation and socialization.
In summary, this home offers the perfect blend of comfort, convenience, and luxury, making it an exceptional choice for a perfect buyer.
Preferred Lender Homeowners Financial Group Casey Simmons
Location
State GA
County Gwinnett
Lake Name None
Rooms
Bedroom Description None
Other Rooms None
Basement None
Dining Room Separate Dining Room
Interior
Interior Features Double Vanity, High Ceilings 10 ft Main
Heating Forced Air, Natural Gas
Cooling Central Air
Flooring Carpet, Vinyl
Fireplaces Number 1
Fireplaces Type Wood Burning Stove
Window Features None
Appliance Dishwasher, Gas Cooktop, Gas Oven, Gas Range, Microwave, Self Cleaning Oven
Laundry Laundry Room, Upper Level
Exterior
Exterior Feature Courtyard
Garage Garage, Level Driveway
Garage Spaces 3.0
Fence Privacy
Pool None
Community Features Clubhouse, Playground, Pool, Tennis Court(s)
Utilities Available Cable Available, Natural Gas Available, Sewer Available, Water Available
Waterfront Description None
View Rural
Roof Type Shingle
Street Surface Asphalt
Accessibility None
Handicap Access None
Porch Front Porch
Private Pool false
Building
Lot Description Back Yard, Level, Private
Story Two
Foundation None
Sewer Public Sewer
Water Public
Architectural Style Traditional
Level or Stories Two
Structure Type Cement Siding,Frame
New Construction No
Construction Status Resale
Schools
Elementary Schools Mckendree
Middle Schools Creekland - Gwinnett
High Schools Collins Hill
Others
Senior Community no
Restrictions true
Tax ID R7046 507
Special Listing Condition None
Read Less
Want to know what your home might be worth? Contact us for a FREE valuation!

Our team is ready to help you sell your home for the highest possible price ASAP

Bought with Virtual Properties Realty.com






