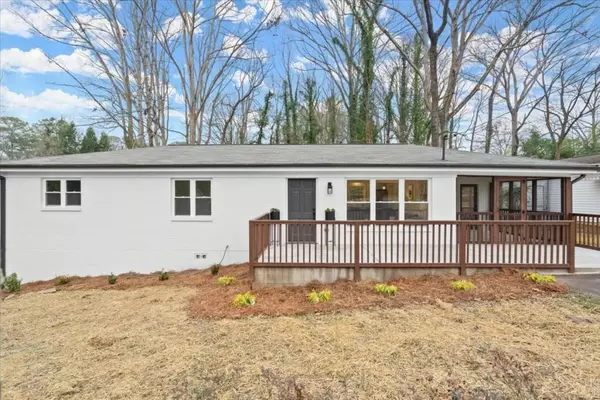$469,000
$475,000
1.3%For more information regarding the value of a property, please contact us for a free consultation.
4187 Hannah RD Tucker, GA 30084
3 Beds
2 Baths
1,500 SqFt
Key Details
Sold Price $469,000
Property Type Single Family Home
Sub Type Single Family Residence
Listing Status Sold
Purchase Type For Sale
Square Footage 1,500 sqft
Price per Sqft $312
MLS Listing ID 7319885
Sold Date 05/07/24
Style Craftsman,Ranch,Traditional
Bedrooms 3
Full Baths 2
Construction Status Updated/Remodeled
HOA Y/N No
Originating Board First Multiple Listing Service
Year Built 1960
Annual Tax Amount $995
Tax Year 2022
Lot Size 0.600 Acres
Acres 0.6
Property Description
Welcome to 4187 Hannah Rd, Tucker, GA - where modern elegance meets comfort in this fully renovated haven. This immaculate home boasts a thoughtful redesign, featuring 3 bedrooms and 2 full bathrooms, an expansive open floorplan, and a brand-new living space on the main level. A new roof, new screened porch, and a new deck enhance the exterior, creating a perfect blend of indoor-outdoor living. With a state-of-the-art HVAC system and water heater, your comfort is assured year-round. The entire home has undergone a transformation, including new plumbing, electrical panel, lighting, and appliances in the chef's dream kitchen with a walk-in pantry. Enjoy the convenience of main-level laundry and a mudroom with a drop zone. Gleaming hardwood floors grace every room, complemented by new windows that flood the space with natural light. The upgrades extend to the garage with new doors and openers. Nestled on a serene street, this amazing property offers tranquility while being conveniently close to parks, shopping, and schools. Don't miss the chance to call this meticulously crafted residence your new home!**Ask me about details on Seller offered Buyer Incentive for one yr interest rate reduction with full price offer**
Location
State GA
County Dekalb
Lake Name None
Rooms
Bedroom Description Master on Main
Other Rooms None
Basement Driveway Access, Exterior Entry, Interior Entry, Partial, Unfinished
Main Level Bedrooms 3
Dining Room Open Concept
Interior
Interior Features Disappearing Attic Stairs
Heating Central, Forced Air, Natural Gas
Cooling Central Air, Electric
Flooring Ceramic Tile, Hardwood
Fireplaces Type None
Window Features Double Pane Windows,Insulated Windows
Appliance Dishwasher, Disposal, Electric Water Heater, ENERGY STAR Qualified Appliances, Gas Oven, Gas Range, Microwave, Range Hood, Refrigerator, Self Cleaning Oven
Laundry In Hall, Laundry Closet, Main Level, Mud Room
Exterior
Exterior Feature Private Yard, Rain Gutters, Rear Stairs
Garage Drive Under Main Level, Driveway, Garage, Garage Faces Side, Kitchen Level
Garage Spaces 2.0
Fence None
Pool None
Community Features Near Schools, Near Shopping, Park
Utilities Available Cable Available, Electricity Available, Natural Gas Available, Phone Available, Water Available
Waterfront Description None
View Other
Roof Type Composition
Street Surface Asphalt
Accessibility None
Handicap Access None
Porch Covered, Deck, Enclosed, Screened, Side Porch
Private Pool false
Building
Lot Description Cul-De-Sac, Front Yard, Sloped
Story Two
Foundation Block
Sewer Septic Tank
Water Public
Architectural Style Craftsman, Ranch, Traditional
Level or Stories Two
Structure Type Brick 4 Sides,Cement Siding
New Construction No
Construction Status Updated/Remodeled
Schools
Elementary Schools Midvale
Middle Schools Tucker
High Schools Tucker
Others
Senior Community no
Restrictions false
Tax ID 18 226 08 015
Ownership Fee Simple
Acceptable Financing Cash, Conventional, FHA, VA Loan
Listing Terms Cash, Conventional, FHA, VA Loan
Financing no
Special Listing Condition None
Read Less
Want to know what your home might be worth? Contact us for a FREE valuation!

Our team is ready to help you sell your home for the highest possible price ASAP

Bought with Real Broker, LLC.






