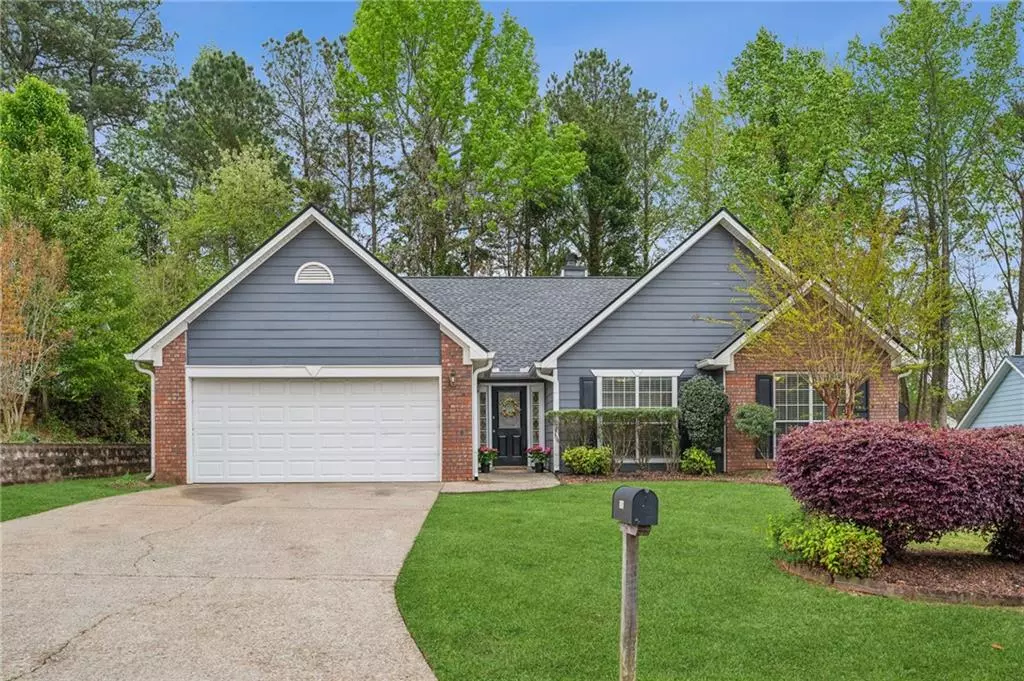$392,000
$400,000
2.0%For more information regarding the value of a property, please contact us for a free consultation.
635 Paris DR Lawrenceville, GA 30043
3 Beds
2 Baths
1,987 SqFt
Key Details
Sold Price $392,000
Property Type Single Family Home
Sub Type Single Family Residence
Listing Status Sold
Purchase Type For Sale
Square Footage 1,987 sqft
Price per Sqft $197
Subdivision Westchester Commons
MLS Listing ID 7363280
Sold Date 05/15/24
Style Ranch,Traditional
Bedrooms 3
Full Baths 2
Construction Status Resale
HOA Fees $550
HOA Y/N Yes
Originating Board First Multiple Listing Service
Year Built 1990
Annual Tax Amount $5,341
Tax Year 2023
Lot Size 10,454 Sqft
Acres 0.24
Property Description
This charming ranch has a wide open floor plan with vaulted ceilings. Walk in and see right out the back of the house to the pretty back yard. Featuring beautiful LVP floors installed just last year; this home has NO CARPET. The large, bright eat-in kitchen with white cabinets and island has lots of counter space and is open to the sunroom. All appliances stay with the home; the fridge is less than a year old. The family room has a wood burning fireplace with gas starter. The main bedroom and bath are large, have vaulted ceilings, and a huge walk-in closet! Secondary bedrooms are good sized, one has an extra-wide doorway and pocket door making it ADA compliant. The hall bathroom also is ADA compliant. The large laundry room is centrally located and has lots of room to move about in. Beautifully updated lighting and ceiling fans throughout. The beautiful large deck in the private back yard is perfect for entertaining. The roof is just three years old. This home is located close to EVERYTHING! Parks, schools, shopping, restaurants, entertainment, Gwinnett Stripers' stadium, and the new Northside Medical Complex.
Location
State GA
County Gwinnett
Lake Name None
Rooms
Bedroom Description Master on Main
Other Rooms Shed(s)
Basement None
Main Level Bedrooms 3
Dining Room Open Concept, Separate Dining Room
Interior
Interior Features Cathedral Ceiling(s), Entrance Foyer, High Ceilings 10 ft Main, Walk-In Closet(s)
Heating Central, Forced Air, Natural Gas
Cooling Central Air, Electric
Flooring Other
Fireplaces Number 1
Fireplaces Type Family Room, Gas Starter
Window Features Double Pane Windows,Insulated Windows
Appliance Dishwasher, Disposal, Gas Range, Range Hood, Refrigerator
Laundry Laundry Room, Electric Dryer Hookup
Exterior
Exterior Feature Private Yard, Rain Gutters
Garage Attached, Driveway, Garage, Garage Door Opener, Garage Faces Front
Garage Spaces 2.0
Fence None
Pool None
Community Features Homeowners Assoc, Near Schools, Near Shopping, Near Trails/Greenway, Park, Playground, Pool, Tennis Court(s)
Utilities Available Cable Available, Electricity Available, Natural Gas Available, Phone Available, Sewer Available, Underground Utilities, Water Available
Waterfront Description None
View Other
Roof Type Composition
Street Surface Asphalt
Accessibility Accessible Approach with Ramp, Central Living Area, Common Area, Accessible Doors, Accessible Full Bath
Handicap Access Accessible Approach with Ramp, Central Living Area, Common Area, Accessible Doors, Accessible Full Bath
Porch Deck
Private Pool false
Building
Lot Description Back Yard, Front Yard, Level
Story One
Foundation Slab
Sewer Public Sewer
Water Public
Architectural Style Ranch, Traditional
Level or Stories One
Structure Type HardiPlank Type
New Construction No
Construction Status Resale
Schools
Elementary Schools Rock Springs
Middle Schools Creekland - Gwinnett
High Schools Collins Hill
Others
HOA Fee Include Swim,Tennis
Senior Community no
Restrictions false
Tax ID R7129 243
Acceptable Financing Cash, Conventional, FHA, VA Loan
Listing Terms Cash, Conventional, FHA, VA Loan
Special Listing Condition None
Read Less
Want to know what your home might be worth? Contact us for a FREE valuation!

Our team is ready to help you sell your home for the highest possible price ASAP

Bought with Berkshire Hathaway HomeServices Georgia Properties






