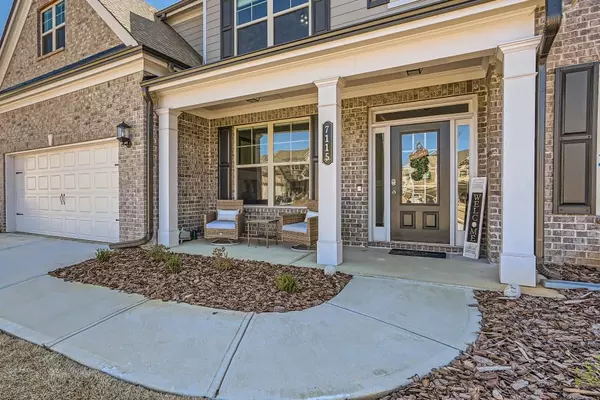$623,990
$629,900
0.9%For more information regarding the value of a property, please contact us for a free consultation.
7115 Branch Creek CV Flowery Branch, GA 30542
5 Beds
4 Baths
3,445 SqFt
Key Details
Sold Price $623,990
Property Type Single Family Home
Sub Type Single Family Residence
Listing Status Sold
Purchase Type For Sale
Square Footage 3,445 sqft
Price per Sqft $181
Subdivision Lancaster
MLS Listing ID 7340423
Sold Date 05/14/24
Style Traditional
Bedrooms 5
Full Baths 4
Construction Status Resale
HOA Fees $675
HOA Y/N Yes
Originating Board First Multiple Listing Service
Year Built 2022
Annual Tax Amount $5,143
Tax Year 2023
Lot Size 0.320 Acres
Acres 0.32
Property Description
Impeccably maintained, like new traditional home in the newer estate home section of sought-after Lancaster. The LARGE, fully-fenced cul-de-sac lot backs up to a county owned buffer area. Bright and open floorplan with rich moldings, fresh neutral finishes and handsome wide-plank hardwood floors throughout the main level. The formal living room with built-in cabinetry is currently being used as a home office but easily converts back to a living area, study/library or children's den. Oversized dining room with wainscoting and adjacent butler's pantry for additional serving and storage space. You will absolutely love the expansive open-concept kitchen and great room with SO much room to spread out. Classic bright and white kitchen with gray and charcoal accents, high-end stainless steel appliances (including double ovens) and stylish textured subway backsplash. The coffered-ceiling great room is the perfect spot to cozy up to the fireplace and binge-watch all of your favorite shows! Outside you will find an amazing patio with a second gas fireplace and TV! (You will LIVE here during the warmer months!) Finishing off the main level of the home is a guest bedroom with full bath. (This would also make a great home office.) Upstairs you will find your primary suite, laundry room, three additional bedrooms and an additional bonus/media room/playroom. The oversized primary suite features double tray ceilings, an amazing spa-like ensuite bath and LARGE walk-in closet. The current owners have spared no expense with added fixtures and finishes to give this home an amazing custom feel: millwork and moldings, extra cabinetry/storage, custom top-down window blinds, bathroom fittings/fixtures, lighting, etc. The outdoor storage shed remains with the home. Premium oversized cul-de-sac lot (double the size of the standard lots) located in the back of the neighborhood. Lancaster is a beautifully maintained swim/tennis community just minutes to I-985, Lake Lanier, Lake Lanier Islands Beach and Waterpark and abundant shopping, grocery and retail developments.
Location
State GA
County Hall
Lake Name None
Rooms
Bedroom Description Oversized Master,Other
Other Rooms Shed(s)
Basement None
Main Level Bedrooms 1
Dining Room Separate Dining Room
Interior
Interior Features Coffered Ceiling(s), Crown Molding, Disappearing Attic Stairs, Double Vanity, Entrance Foyer 2 Story, High Ceilings 9 ft Upper, High Ceilings 10 ft Main, High Speed Internet, Low Flow Plumbing Fixtures, Tray Ceiling(s), Walk-In Closet(s), Other
Heating Central, Forced Air, Natural Gas, Zoned
Cooling Ceiling Fan(s), Central Air, Zoned
Flooring Carpet, Ceramic Tile, Hardwood
Fireplaces Number 1
Fireplaces Type Family Room
Window Features Double Pane Windows,Insulated Windows
Appliance Dishwasher, Disposal, Double Oven, ENERGY STAR Qualified Appliances, Gas Cooktop, Gas Water Heater, Microwave, Refrigerator, Self Cleaning Oven
Laundry Laundry Room, Upper Level
Exterior
Exterior Feature Private Yard, Rain Gutters, Storage, Private Entrance
Garage Garage, Garage Door Opener, Garage Faces Front, Kitchen Level, Level Driveway
Garage Spaces 2.0
Fence Back Yard
Pool None
Community Features Homeowners Assoc, Pool, Sidewalks, Street Lights
Utilities Available Cable Available, Electricity Available, Natural Gas Available, Phone Available, Sewer Available, Underground Utilities, Water Available
Waterfront Description None
View Trees/Woods
Roof Type Composition,Ridge Vents,Shingle
Street Surface Asphalt,Paved
Accessibility None
Handicap Access None
Porch Covered, Front Porch, Patio
Private Pool false
Building
Lot Description Back Yard, Cul-De-Sac, Front Yard, Landscaped, Private
Story Two
Foundation Concrete Perimeter, Slab
Sewer Public Sewer
Water Public
Architectural Style Traditional
Level or Stories Two
Structure Type Brick,Brick Front,Cement Siding
New Construction No
Construction Status Resale
Schools
Elementary Schools Spout Springs
Middle Schools Cherokee Bluff
High Schools Cherokee Bluff
Others
HOA Fee Include Reserve Fund,Swim
Senior Community no
Restrictions false
Tax ID 15042 000532
Ownership Fee Simple
Acceptable Financing Cash, Conventional, FHA, VA Loan
Listing Terms Cash, Conventional, FHA, VA Loan
Financing no
Special Listing Condition None
Read Less
Want to know what your home might be worth? Contact us for a FREE valuation!

Our team is ready to help you sell your home for the highest possible price ASAP

Bought with Chapman Hall Professionals






