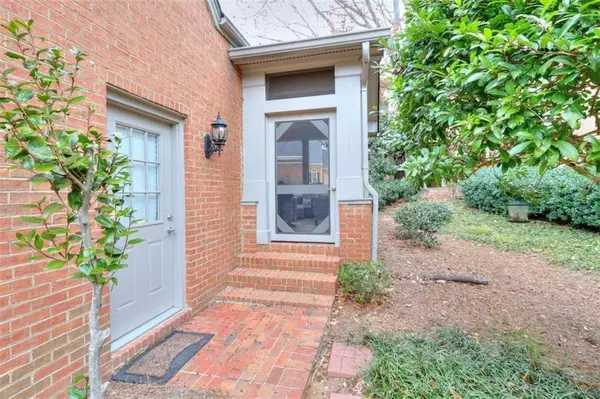$887,000
$899,000
1.3%For more information regarding the value of a property, please contact us for a free consultation.
10 Downshire Circle Decatur, GA 30033
4 Beds
3.5 Baths
4,363 SqFt
Key Details
Sold Price $887,000
Property Type Single Family Home
Sub Type Single Family Residence
Listing Status Sold
Purchase Type For Sale
Square Footage 4,363 sqft
Price per Sqft $203
Subdivision Westfield Square
MLS Listing ID 7367598
Sold Date 05/17/24
Style Traditional
Bedrooms 4
Full Baths 3
Half Baths 1
Construction Status Resale
HOA Fees $1,500
HOA Y/N Yes
Originating Board First Multiple Listing Service
Year Built 1987
Annual Tax Amount $8,822
Tax Year 2022
Lot Size 4,356 Sqft
Acres 0.1
Property Description
Welcome to 10 Downshire Circle, a stunning 4 bedroom, 3.5-bathroom house, with over 4,300 finished sq ft of living space, and located in sought after Westfield Square. Situated on a corner lot, this home features an elegant four-side brick exterior, providing both durability and timeless charm. The yard maintenance is included, allowing you to enjoy the outdoor space without the hassle of upkeep. Step inside and be greeted by a thoughtfully designed floor plan. The foyer is flanked by a separate dining room and a formal living/library/flex space. The oversized primary bedroom is also located on the main level, offering privacy and convenience. This kitchen has been tastefully renovated with marble countertops and a waterfall island, creating a stylish and functional space for cooking and entertaining. This spacious kitchen flows into the family room where you can enjoy your new gas fireplace or step into the vaulted sunroom and take advantage of the natural light and tranquility. The oversized sunroom adds an abundance of natural light and serves as a versatile area for relaxation or as a home office. Upstairs, you will find two additional bedrooms along with a sitting area that can be utilized as a playroom, study area or office. The bathrooms have also been renovated, showcasing modern fixtures and finishes. Hardwood floors throughout the home add warmth and elegance, while plantation shutters provide privacy and style. The terrace level includes a large family room, bedroom, full bath, bonus room, and additional storage/utility room. And if there wasn't enough to love about this home already - storage and more storage! Located in a desirable neighborhood, this property offers easy access to schools, parks, shopping centers, and major highways. With a two-parking space garage available, you'll never have to worry about finding parking for yourself or your guests. New Andersen windows installed along the front of the home and water heater both in 2023 add more value to this property. Schedule a showing today and experience the comfort and convenience that 10 Downshire Circle has to offer. *Updated pictures to follow*
Location
State GA
County Dekalb
Lake Name None
Rooms
Bedroom Description In-Law Floorplan,Master on Main,Oversized Master
Other Rooms None
Basement Daylight, Exterior Entry, Finished, Finished Bath, Full, Interior Entry
Main Level Bedrooms 1
Dining Room Open Concept, Separate Dining Room
Interior
Interior Features Bookcases, Entrance Foyer, High Speed Internet, Other, Walk-In Closet(s)
Heating Forced Air, Natural Gas
Cooling Central Air, Electric, Zoned
Flooring Brick, Hardwood, Other
Fireplaces Number 1
Fireplaces Type Family Room, Gas Log, Gas Starter
Window Features Double Pane Windows,Insulated Windows,Window Treatments
Appliance Dishwasher, Disposal, Refrigerator
Laundry In Kitchen, Laundry Room, Other
Exterior
Exterior Feature Other
Garage Garage, Kitchen Level
Garage Spaces 2.0
Fence None
Pool None
Community Features Homeowners Assoc
Utilities Available Cable Available, Electricity Available, Water Available
Waterfront Description None
View Rural
Roof Type Composition
Street Surface Asphalt
Accessibility None
Handicap Access None
Porch Screened
Total Parking Spaces 2
Private Pool false
Building
Lot Description Corner Lot, Landscaped, Level
Story Two
Foundation Slab
Sewer Public Sewer
Water Public
Architectural Style Traditional
Level or Stories Two
Structure Type Brick 4 Sides
New Construction No
Construction Status Resale
Schools
Elementary Schools Briarlake
Middle Schools Henderson - Dekalb
High Schools Lakeside - Dekalb
Others
HOA Fee Include Maintenance Grounds
Senior Community no
Restrictions false
Tax ID 18 162 11 006
Ownership Fee Simple
Financing no
Special Listing Condition None
Read Less
Want to know what your home might be worth? Contact us for a FREE valuation!

Our team is ready to help you sell your home for the highest possible price ASAP

Bought with Engel & Volkers Atlanta






