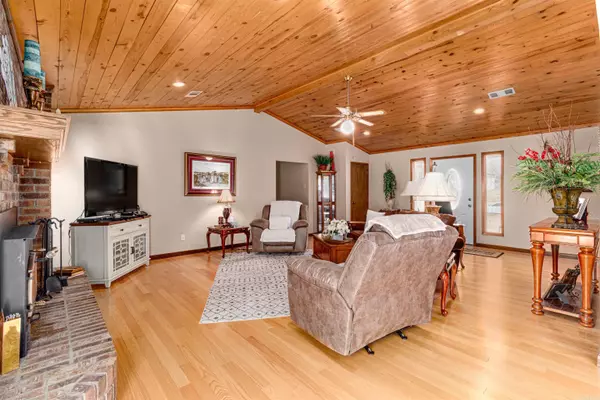$297,360
$314,900
5.6%For more information regarding the value of a property, please contact us for a free consultation.
3909 Vickie Dr Jonesboro, AR 72405
4 Beds
2.5 Baths
2,832 SqFt
Key Details
Sold Price $297,360
Property Type Single Family Home
Sub Type Detached
Listing Status Sold
Purchase Type For Sale
Square Footage 2,832 sqft
Price per Sqft $105
Subdivision Sunset Hills
MLS Listing ID 24006717
Sold Date 04/18/24
Style Ranch
Bedrooms 4
Full Baths 2
Half Baths 1
Year Built 1985
Annual Tax Amount $1,469
Lot Size 0.520 Acres
Acres 0.52
Property Description
Custom built, two owner home located conveniently in Jonesboro sits on a large lot with mature trees and landscaping. Originally built for the builder, this home has quality finishes throughout plus some hidden ones like 2x6 insulated walls. The oversized living room features vaulted ceilings, wooden beams and a brick wood burning fireplace. The eat-in kitchen has recently been updated with granite countertops, subway tile backsplash, LVP flooring and stainless steel appliances as well as freshly stained custom cabinets with rollout shelves. The main level also features a formal dining room great for entertaining. The primary suite features a custom tile shower, dressing area and an oversized walk-in closet. Off the primary suite is the heated and cooled sunroom perfect for relaxing but would also make a great office. Two large guest bedrooms, one full bathroom with updated vanity and an additional half bath with laundry can be found on the main level. Throughout the main areas of the home is gorgeous hardwood floors. Downstairs you'll find a partial basement that is finished out that is currently set up as a bonus room with pool table.
Location
State AR
County Craighead
Area Jonesboro F
Rooms
Other Rooms Basement
Basement Partial
Dining Room Separate Dining Room
Kitchen Free-Standing Stove, Microwave, Dishwasher
Interior
Heating Central Cool-Electric
Flooring Wood, Vinyl
Fireplaces Type Woodburning-Stove
Equipment Free-Standing Stove, Microwave, Dishwasher
Exterior
Garage Garage
Utilities Available Sewer-Public, Water-Public, Elec-Municipal (+Entergy)
Roof Type Architectural Shingle
Building
Lot Description Level
Story One Story
Foundation Slab
New Construction No
Schools
Elementary Schools Nettleton
Middle Schools Nettleton
High Schools Nettleton
Read Less
Want to know what your home might be worth? Contact us for a FREE valuation!

Our team is ready to help you sell your home for the highest possible price ASAP
Bought with NON-MEMBER






