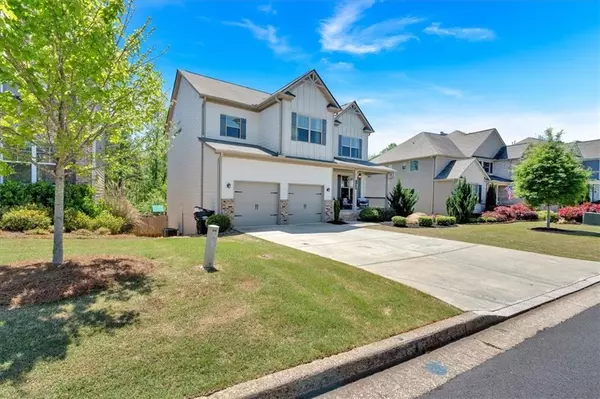$570,000
$575,000
0.9%For more information regarding the value of a property, please contact us for a free consultation.
303 Ashbury CIR Dallas, GA 30157
6 Beds
5 Baths
4,080 SqFt
Key Details
Sold Price $570,000
Property Type Single Family Home
Sub Type Single Family Residence
Listing Status Sold
Purchase Type For Sale
Square Footage 4,080 sqft
Price per Sqft $139
Subdivision Oakleigh Pointe
MLS Listing ID 7374529
Sold Date 05/22/24
Style Craftsman,Traditional
Bedrooms 6
Full Baths 5
Construction Status Resale
HOA Fees $500
HOA Y/N Yes
Originating Board First Multiple Listing Service
Year Built 2019
Annual Tax Amount $5,056
Tax Year 2023
Lot Size 8,712 Sqft
Acres 0.2
Property Description
Entertainers dream home from the moment you walk through the door of this open-concept home! Featuring a spacious living area seamlessly connected to the kitchen, complete with an oversized island and a cozy eat-in space. With a total of 6 bedrooms, 5 full baths, and a 2-car garage, there's plenty of room for everyone. The kitchen is a chef's dream, boasting 42" cabinets, sleek granite countertops, a custom hood vent, and an updated brick backsplash. Enjoy cooking with top-of-the-line stainless steel appliances, including a gas cooktop and double ovens. Hardwood floors add elegance throughout the main level, while a gas starter fireplace warms completes the inviting family room. On the main level, you'll find a convenient bedroom and a full bath, perfect for guests or a home office. Retreat to the spacious owner's suite, complete with a cozy sitting room, an oversized tile double shower, double vanity and a custom closet with ample storage. Outdoor living is a breeze with large covered upper and lower decks, an outdoor kitchen, a beautifully landscaped yard, raised garden beds, and a soothing water feature. The full finished basement offers even more entertainment options, including a media room, mini kitchen, additional bedroom, full bath with tile shower, and a large storage closet. Welcome home to a haven of comfort, style, and endless entertainment possibilities!
Location
State GA
County Paulding
Lake Name None
Rooms
Bedroom Description Oversized Master
Other Rooms Outdoor Kitchen
Basement Daylight, Exterior Entry, Finished, Finished Bath, Full, Walk-Out Access
Main Level Bedrooms 1
Dining Room Seats 12+, Separate Dining Room
Interior
Interior Features Crown Molding, Double Vanity, Entrance Foyer, High Ceilings 9 ft Main, High Speed Internet, Tray Ceiling(s), Walk-In Closet(s)
Heating Central, Natural Gas
Cooling Ceiling Fan(s), Central Air
Flooring Carpet, Hardwood
Fireplaces Number 1
Fireplaces Type Factory Built, Family Room
Window Features Double Pane Windows
Appliance Dishwasher, Disposal, Double Oven, Gas Cooktop, Gas Range, Gas Water Heater, Microwave, Range Hood
Laundry Laundry Room, Upper Level
Exterior
Exterior Feature Gas Grill, Private Yard
Garage Garage, Garage Door Opener, Level Driveway
Garage Spaces 2.0
Fence Privacy, Wood
Pool None
Community Features Clubhouse, Homeowners Assoc, Near Shopping, Pool, Sidewalks, Tennis Court(s)
Utilities Available Cable Available, Electricity Available, Natural Gas Available, Sewer Available, Underground Utilities, Water Available
Waterfront Description None
View Trees/Woods
Roof Type Composition
Street Surface Paved
Accessibility None
Handicap Access None
Porch Covered, Deck, Front Porch, Patio, Rear Porch
Private Pool false
Building
Lot Description Back Yard, Landscaped
Story Two
Foundation Concrete Perimeter
Sewer Public Sewer
Water Public
Architectural Style Craftsman, Traditional
Level or Stories Two
Structure Type Cement Siding
New Construction No
Construction Status Resale
Schools
Elementary Schools Roland W. Russom
Middle Schools East Paulding
High Schools East Paulding
Others
HOA Fee Include Maintenance Grounds,Reserve Fund,Swim/Tennis
Senior Community no
Restrictions false
Tax ID 078938
Acceptable Financing Cash, Conventional, FHA, VA Loan
Listing Terms Cash, Conventional, FHA, VA Loan
Special Listing Condition None
Read Less
Want to know what your home might be worth? Contact us for a FREE valuation!

Our team is ready to help you sell your home for the highest possible price ASAP

Bought with Mark Spain Real Estate






