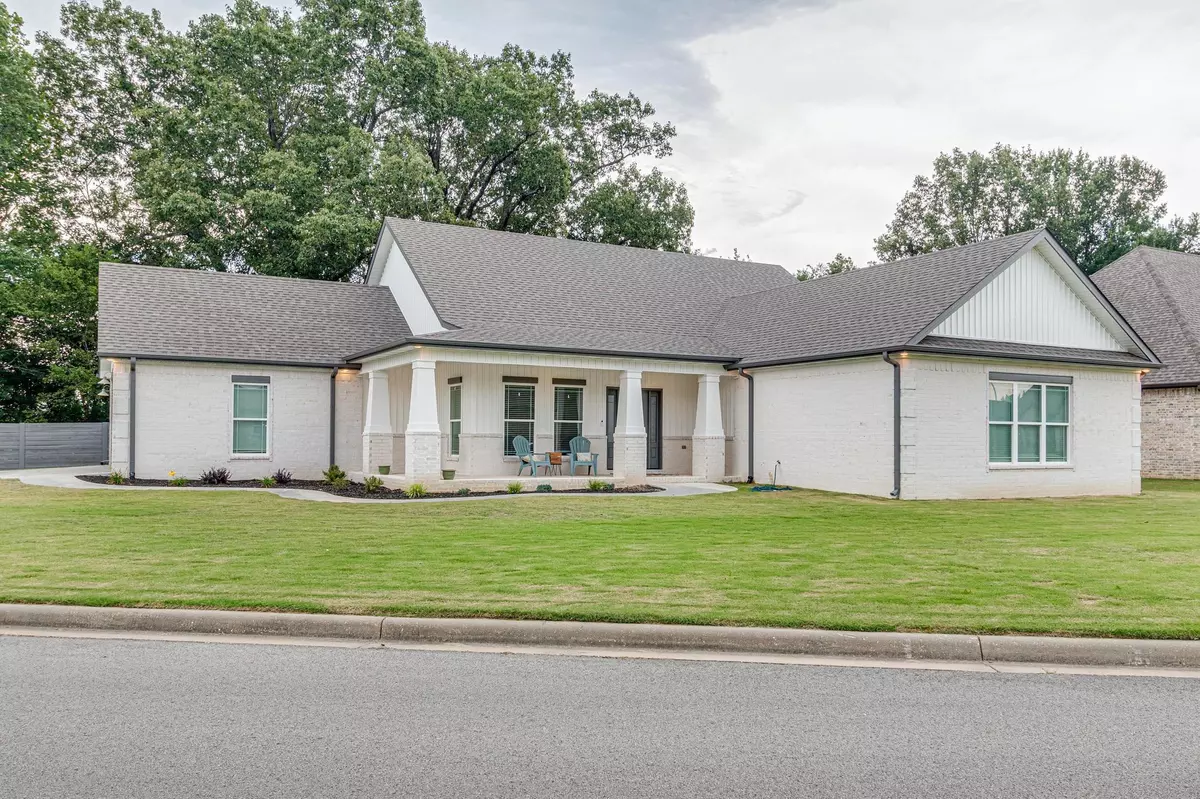$426,000
$429,900
0.9%For more information regarding the value of a property, please contact us for a free consultation.
707 BELLWOOD DR Paragould, AR 72450-0000
4 Beds
3 Baths
2,800 SqFt
Key Details
Sold Price $426,000
Property Type Single Family Home
Sub Type Detached
Listing Status Sold
Purchase Type For Sale
Square Footage 2,800 sqft
Price per Sqft $152
Subdivision Shadow Ridge
MLS Listing ID 24009360
Sold Date 06/03/24
Style Ranch,Craftsman
Bedrooms 4
Full Baths 3
Year Built 2022
Annual Tax Amount $2,800
Tax Year 2022
Lot Size 0.450 Acres
Acres 0.45
Property Description
This customized home has almost 1/2 an acres corner lot with a private fenced back yard, the inviting front porch and landscaped home bring a cozy charm to this Modern White brick farmhouse. Upon entering you see a tiled gas fireplace and large great room with plenty of room to gather, the Island Kitchen has two toned cabinets with white and maple tones that would suit any chef, not too mention a huge double pantry, and two additional closets all making storage a breeze. The kitchen not only has a breakfast bar but a large dining area as well with a fun accent wall, french doors to the covered patio and back yard, four well appointed bedrooms where two share a bath, and a primary suite that wraps around into the laundry area for access from your closet/bath, a sitting area with accent wall makes this a primary suite you won't want to miss! The hall sets the tone for this cozy home where you can have a home office set up or a homework/study, make this your own, but buyers won't want to miss this fabulous home
Location
State AR
County Greene
Area Paragould (Southwest)
Zoning R1
Rooms
Other Rooms Great Room, Laundry
Dining Room Eat-In Kitchen, Breakfast Bar
Kitchen Microwave, Electric Range, Dishwasher, Pantry, Ice Maker Connection
Interior
Heating Central Cool-Electric, Central Heat-Electric
Flooring Luxury Vinyl
Fireplaces Type Gas Logs Present
Equipment Microwave, Electric Range, Dishwasher, Pantry, Ice Maker Connection
Exterior
Garage Garage, Two Car, Auto Door Opener, Side Entry
Utilities Available Sewer-Public, Water-Public, Elec-Municipal (+Entergy), Gas-Propane/Butane, TV-Cable
Roof Type Architectural Shingle
Building
Lot Description Level, Corner Lot
Story One Story
Foundation Slab
New Construction No
Schools
Elementary Schools Greene County Tech
Middle Schools Greene County Tech
High Schools Greene County Tech
Read Less
Want to know what your home might be worth? Contact us for a FREE valuation!

Our team is ready to help you sell your home for the highest possible price ASAP
Bought with Prestige Real Estate Group






